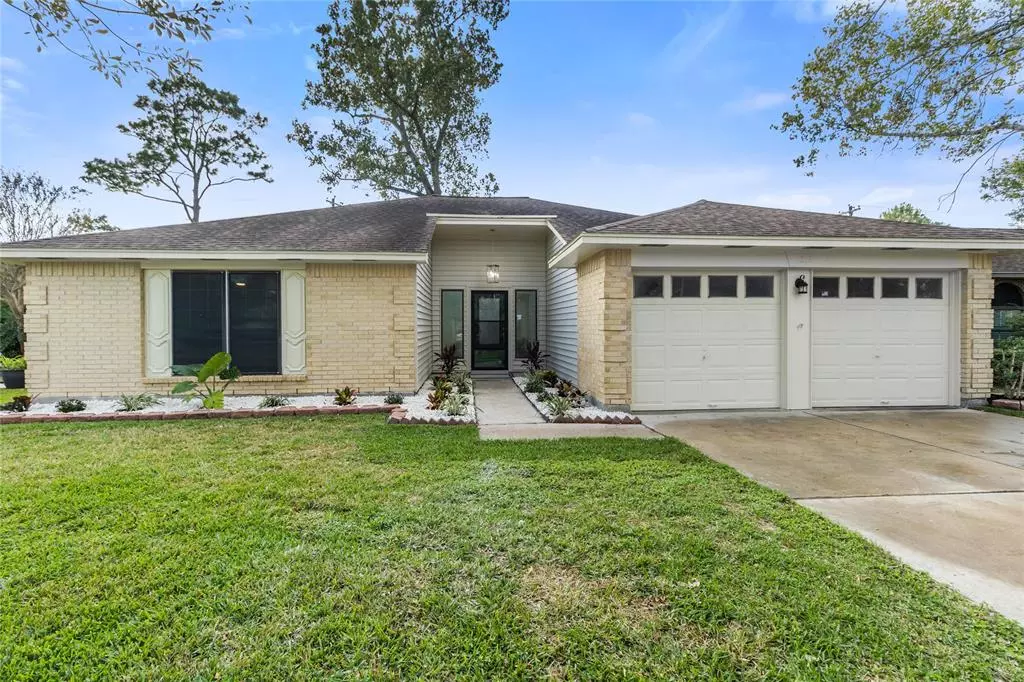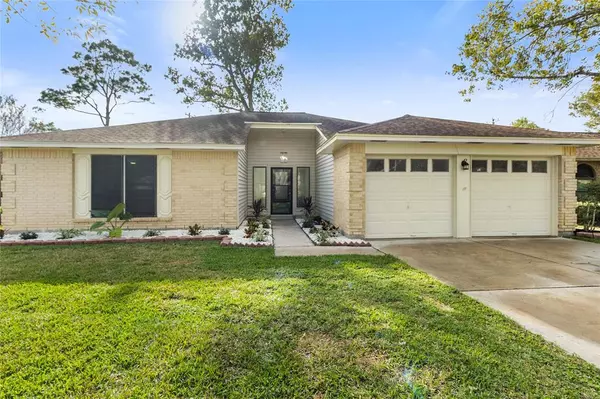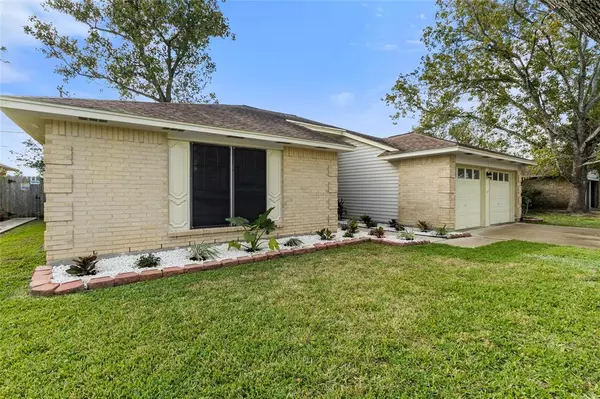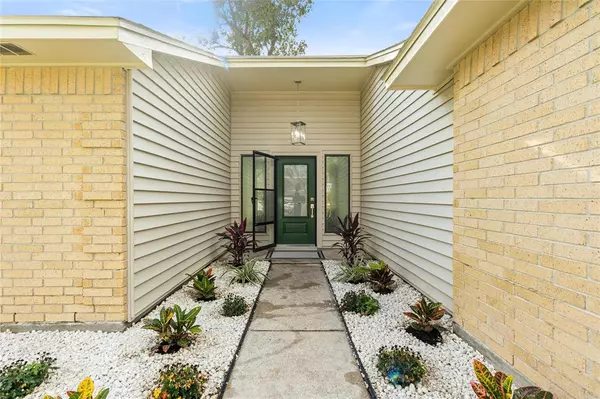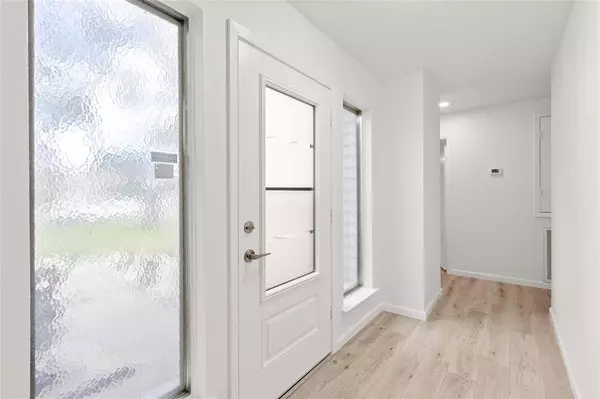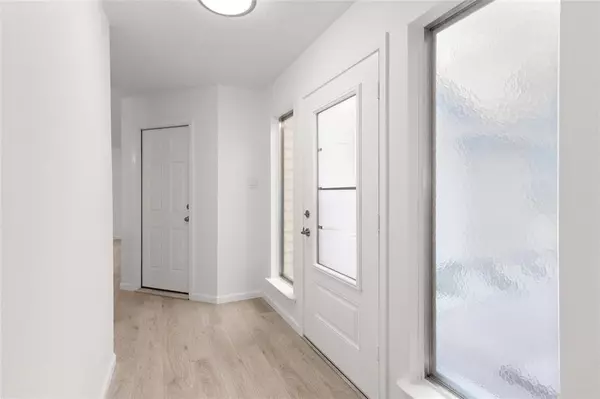
3 Beds
2 Baths
1,560 SqFt
3 Beds
2 Baths
1,560 SqFt
Key Details
Property Type Single Family Home
Listing Status Active
Purchase Type For Sale
Square Footage 1,560 sqft
Price per Sqft $207
Subdivision Meadow Bend 2
MLS Listing ID 25201558
Style Traditional
Bedrooms 3
Full Baths 2
HOA Fees $350/ann
HOA Y/N 1
Year Built 1982
Annual Tax Amount $4,271
Tax Year 2023
Lot Size 7,005 Sqft
Acres 0.1608
Property Description
Located in the well-established Meadow Bend subdivision this home is zoned to the highly rated CCISD schools. Super low tax rate and not in a flood zone.
Fresh landscaping as well as two mature oak trees in the front yard. Quite street! Book your showing today!!
Location
State TX
County Galveston
Area League City
Rooms
Bedroom Description Walk-In Closet
Master Bathroom Primary Bath: Double Sinks, Primary Bath: Shower Only, Secondary Bath(s): Double Sinks, Secondary Bath(s): Tub/Shower Combo
Kitchen Kitchen open to Family Room, Pantry, Soft Closing Cabinets, Soft Closing Drawers
Interior
Interior Features High Ceiling
Heating Central Electric
Cooling Central Electric
Flooring Tile, Vinyl Plank
Fireplaces Number 1
Fireplaces Type Wood Burning Fireplace
Exterior
Exterior Feature Back Green Space, Back Yard, Back Yard Fenced, Covered Patio/Deck
Parking Features Attached Garage
Garage Spaces 2.0
Garage Description Double-Wide Driveway
Roof Type Composition
Private Pool No
Building
Lot Description Subdivision Lot
Dwelling Type Free Standing
Story 1
Foundation Slab
Lot Size Range 0 Up To 1/4 Acre
Sewer Public Sewer
Water Public Water
Structure Type Aluminum,Brick,Cement Board,Wood
New Construction No
Schools
Elementary Schools Hyde Elementary School
Middle Schools Leaguecity Intermediate School
High Schools Clear Falls High School
School District 9 - Clear Creek
Others
Senior Community No
Restrictions Deed Restrictions
Tax ID 5076-0009-0030-000
Energy Description Attic Fan,Attic Vents,Ceiling Fans,Digital Program Thermostat,Insulation - Blown Cellulose,Solar Screens
Acceptable Financing Cash Sale, Conventional, FHA, Investor, VA
Tax Rate 1.7115
Disclosures Sellers Disclosure
Listing Terms Cash Sale, Conventional, FHA, Investor, VA
Financing Cash Sale,Conventional,FHA,Investor,VA
Special Listing Condition Sellers Disclosure


"My job is to find and attract mastery-based agents to the office, protect the culture, and make sure everyone is happy! "

