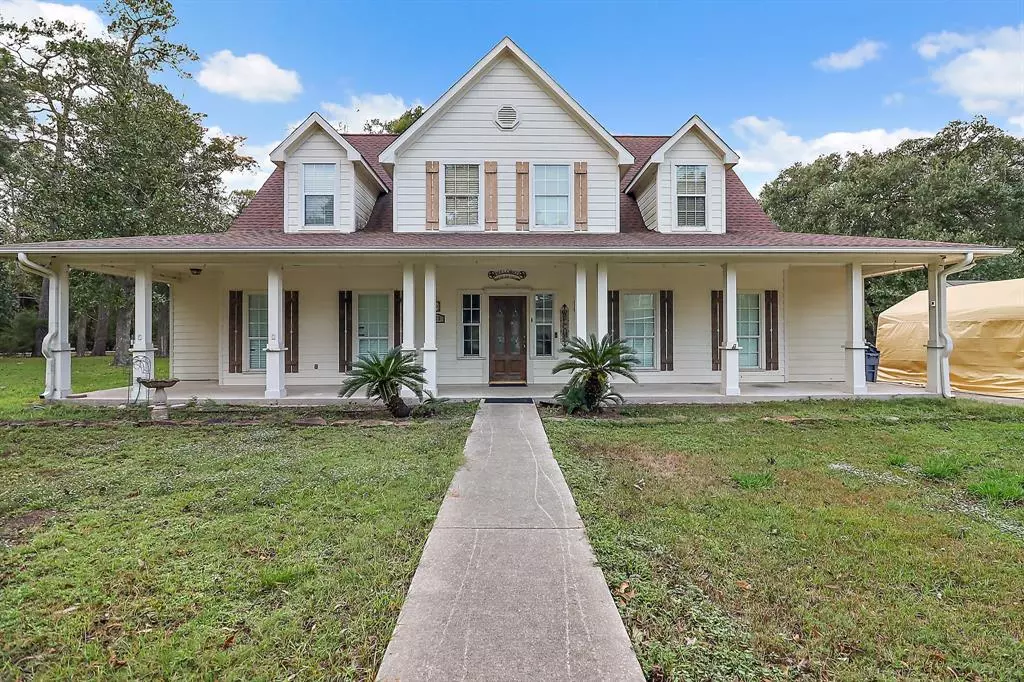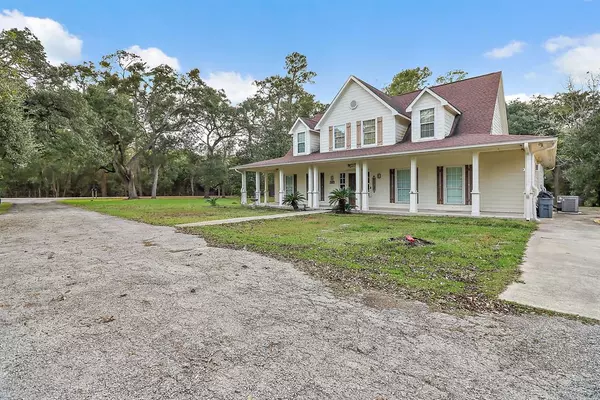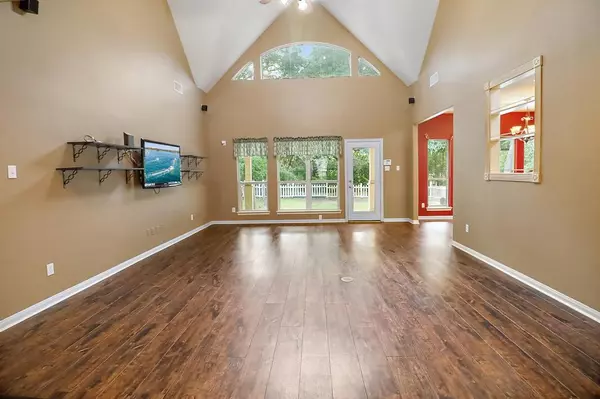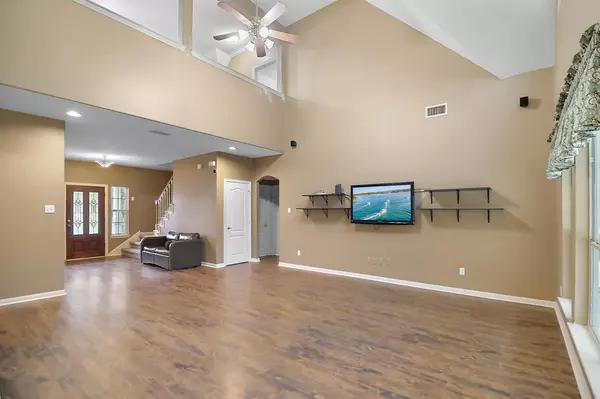4 Beds
4 Baths
2,469 SqFt
4 Beds
4 Baths
2,469 SqFt
Key Details
Property Type Single Family Home
Listing Status Active
Purchase Type For Sale
Square Footage 2,469 sqft
Price per Sqft $262
Subdivision Elena Fruit & Cotton Farms A
MLS Listing ID 96632417
Style Ranch
Bedrooms 4
Full Baths 4
Year Built 2001
Annual Tax Amount $7,298
Tax Year 2023
Lot Size 2.606 Acres
Acres 2.6055
Property Description
Location
State TX
County Harris
Area Baytown/Harris County
Interior
Interior Features High Ceiling
Heating Central Gas
Cooling Central Electric
Flooring Carpet, Vinyl Plank
Exterior
Exterior Feature Back Yard Fenced, Covered Patio/Deck
Parking Features Attached Garage
Garage Spaces 1.0
Roof Type Composition
Private Pool No
Building
Lot Description Wooded
Dwelling Type Free Standing
Story 2
Foundation Slab
Lot Size Range 2 Up to 5 Acres
Water Aerobic, Well
Structure Type Cement Board
New Construction No
Schools
Elementary Schools Hopper/Highlands Elementary School
Middle Schools Highlands Junior High School
High Schools Goose Creek Memorial
School District 23 - Goose Creek Consolidated
Others
Senior Community No
Restrictions No Restrictions
Tax ID 059-137-000-0644
Acceptable Financing Cash Sale, Conventional, USDA Loan
Tax Rate 1.8729
Disclosures Sellers Disclosure
Listing Terms Cash Sale, Conventional, USDA Loan
Financing Cash Sale,Conventional,USDA Loan
Special Listing Condition Sellers Disclosure

"My job is to find and attract mastery-based agents to the office, protect the culture, and make sure everyone is happy! "






