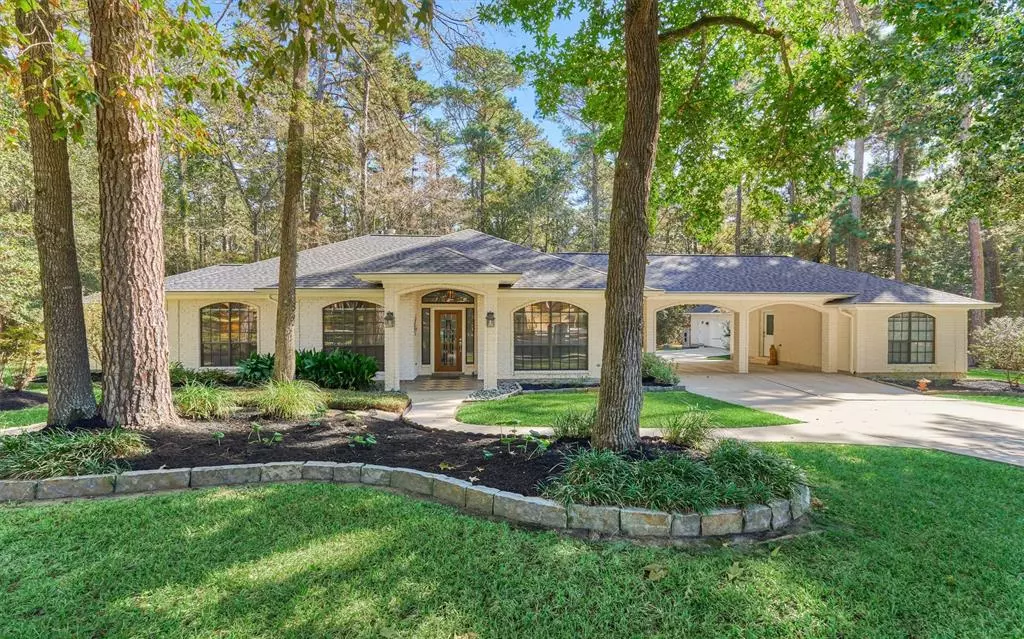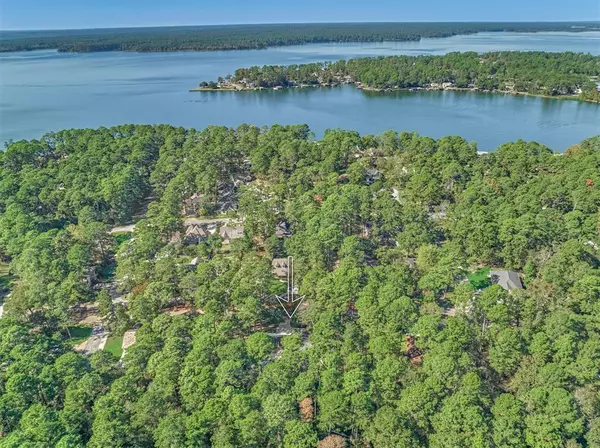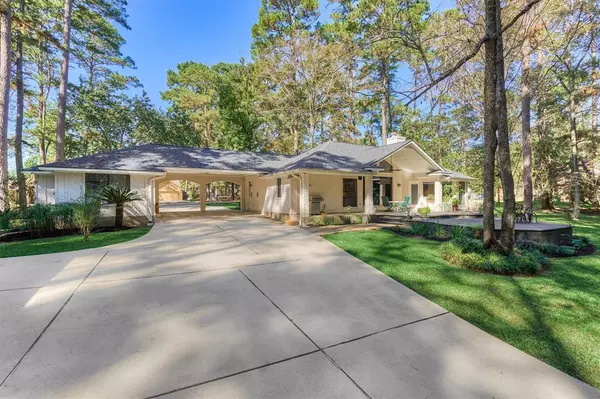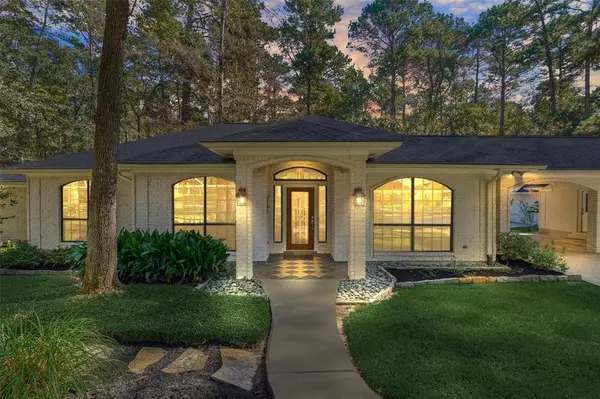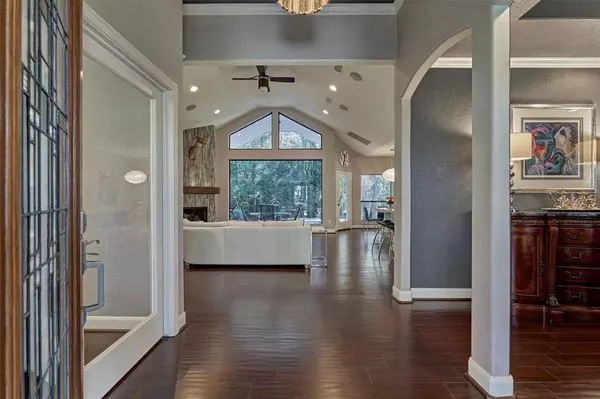3 Beds
3 Baths
2,022 SqFt
3 Beds
3 Baths
2,022 SqFt
Key Details
Property Type Single Family Home
Listing Status Pending
Purchase Type For Sale
Square Footage 2,022 sqft
Price per Sqft $244
Subdivision Corinthian Point
MLS Listing ID 84506093
Style Ranch,Traditional
Bedrooms 3
Full Baths 3
HOA Fees $122/mo
HOA Y/N 1
Year Built 1999
Annual Tax Amount $8,965
Tax Year 2024
Lot Size 0.704 Acres
Acres 0.7039
Property Description
Location
State TX
County Montgomery
Area Lake Conroe Area
Rooms
Bedroom Description All Bedrooms Down,En-Suite Bath,Primary Bed - 1st Floor,Sitting Area,Split Plan,Walk-In Closet
Other Rooms Breakfast Room, Den, Formal Dining, Home Office/Study, Living Area - 1st Floor, Quarters/Guest House, Utility Room in House
Master Bathroom Full Secondary Bathroom Down, Primary Bath: Double Sinks, Primary Bath: Separate Shower, Primary Bath: Soaking Tub, Secondary Bath(s): Tub/Shower Combo
Den/Bedroom Plus 4
Kitchen Breakfast Bar, Island w/ Cooktop, Kitchen open to Family Room, Pantry, Walk-in Pantry
Interior
Interior Features Crown Molding, Dry Bar, Fire/Smoke Alarm, High Ceiling, Spa/Hot Tub, Window Coverings
Heating Propane, Zoned
Cooling Central Electric, Zoned
Flooring Tile
Fireplaces Number 2
Fireplaces Type Gas Connections
Exterior
Exterior Feature Back Green Space, Back Yard, Covered Patio/Deck, Detached Gar Apt /Quarters, Patio/Deck, Porch, Side Yard, Sprinkler System, Storage Shed, Subdivision Tennis Court
Parking Features Detached Garage, Oversized Garage
Garage Spaces 2.0
Carport Spaces 2
Garage Description Additional Parking, Double-Wide Driveway, Porte-Cochere, Workshop
Roof Type Composition
Private Pool No
Building
Lot Description Greenbelt, Wooded
Dwelling Type Free Standing
Story 1
Foundation Slab
Lot Size Range 1/2 Up to 1 Acre
Builder Name Custom
Water Water District
Structure Type Brick,Wood
New Construction No
Schools
Elementary Schools Parmley Elementary School
Middle Schools Lynn Lucas Middle School
High Schools Willis High School
School District 56 - Willis
Others
HOA Fee Include Clubhouse,Grounds,Recreational Facilities
Senior Community No
Restrictions Deed Restrictions,Restricted
Tax ID 3470-02-22500
Ownership Full Ownership
Energy Description Ceiling Fans,Digital Program Thermostat,Other Energy Features
Acceptable Financing Cash Sale, Conventional, VA
Tax Rate 1.9868
Disclosures Sellers Disclosure
Listing Terms Cash Sale, Conventional, VA
Financing Cash Sale,Conventional,VA
Special Listing Condition Sellers Disclosure

"My job is to find and attract mastery-based agents to the office, protect the culture, and make sure everyone is happy! "

