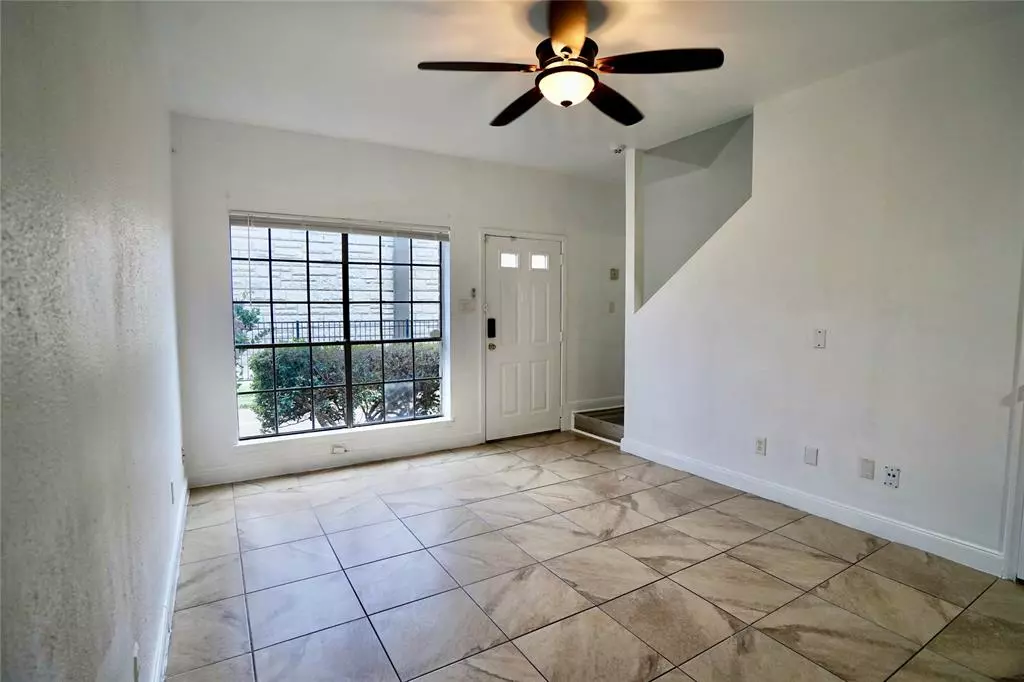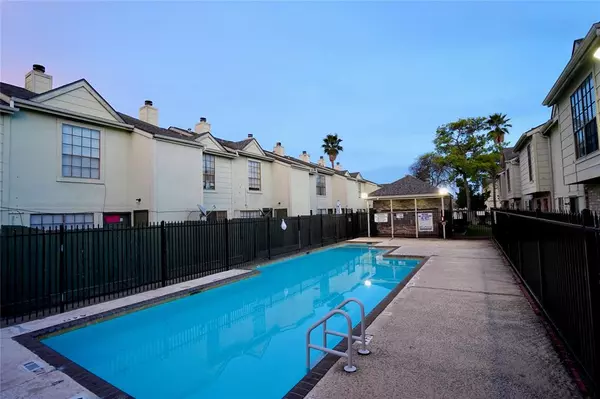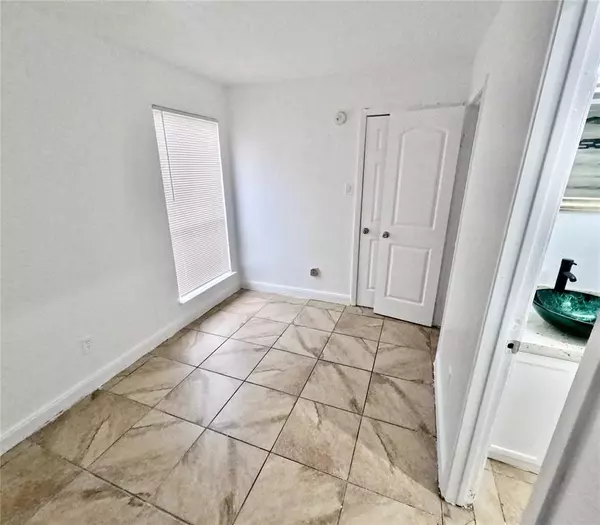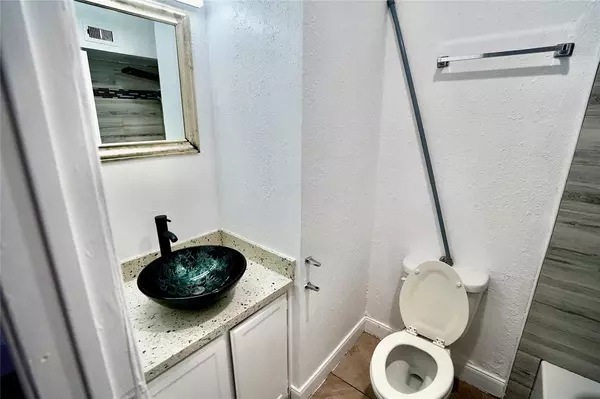3 Beds
2.1 Baths
1,120 SqFt
3 Beds
2.1 Baths
1,120 SqFt
Key Details
Property Type Condo, Townhouse
Sub Type Townhouse Condominium
Listing Status Option Pending
Purchase Type For Rent
Square Footage 1,120 sqft
Subdivision Village Fondren Condo
MLS Listing ID 55968880
Bedrooms 3
Full Baths 2
Half Baths 1
Rental Info Long Term,One Year
Year Built 1983
Available Date 2024-11-20
Lot Size 6.160 Acres
Acres 6.1603
Property Description
Location
State TX
County Harris
Area Brays Oaks
Rooms
Bedroom Description Walk-In Closet
Other Rooms 1 Living Area, Living Area - 1st Floor
Master Bathroom Half Bath
Den/Bedroom Plus 3
Interior
Interior Features Dryer Included, Fire/Smoke Alarm, High Ceiling, Refrigerator Included, Washer Included
Heating Central Gas
Cooling Central Electric
Flooring Engineered Wood, Tile
Fireplaces Number 1
Appliance Dryer Included, Electric Dryer Connection, Refrigerator, Washer Included
Exterior
Exterior Feature Back Yard Fenced, Controlled Subdivision Access, Fenced, Trash Pick Up
Carport Spaces 1
Garage Description Additional Parking, Auto Driveway Gate
Street Surface Concrete
Private Pool No
Building
Lot Description Other
Story 2
Sewer Public Sewer
Water Public Water
New Construction No
Schools
Elementary Schools Gross Elementary School
Middle Schools Welch Middle School
High Schools Westbury High School
School District 27 - Houston
Others
Pets Allowed Not Allowed
Senior Community No
Restrictions Deed Restrictions
Tax ID 115-821-012-0007
Energy Description Ceiling Fans
Disclosures Other Disclosures
Special Listing Condition Other Disclosures
Pets Allowed Not Allowed

"My job is to find and attract mastery-based agents to the office, protect the culture, and make sure everyone is happy! "






