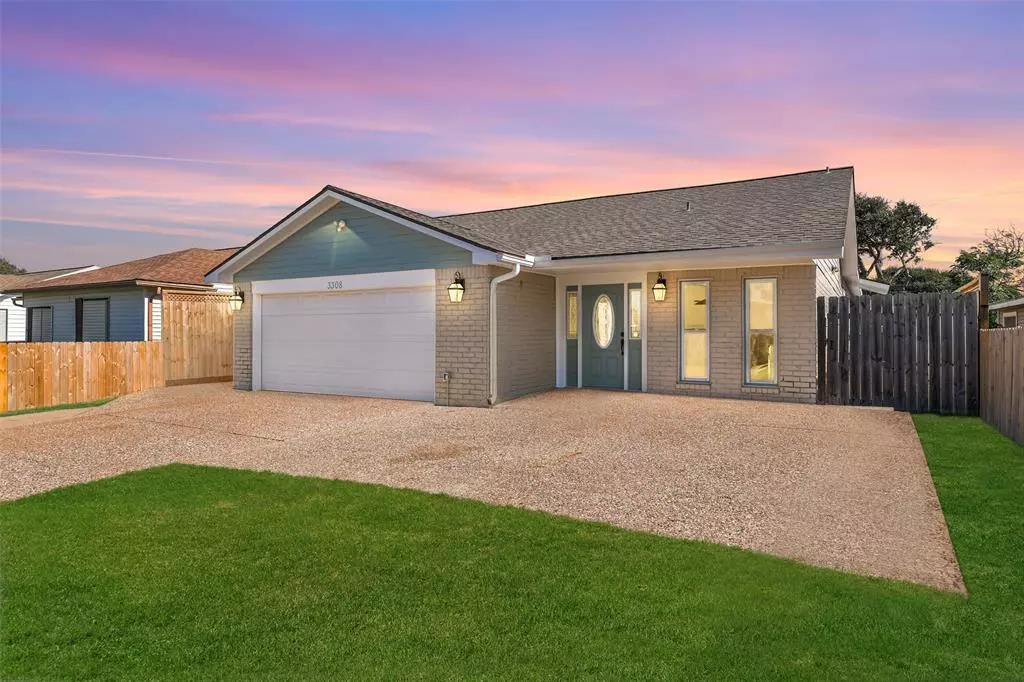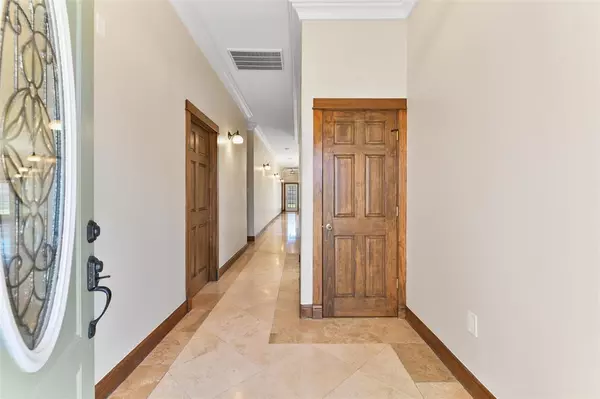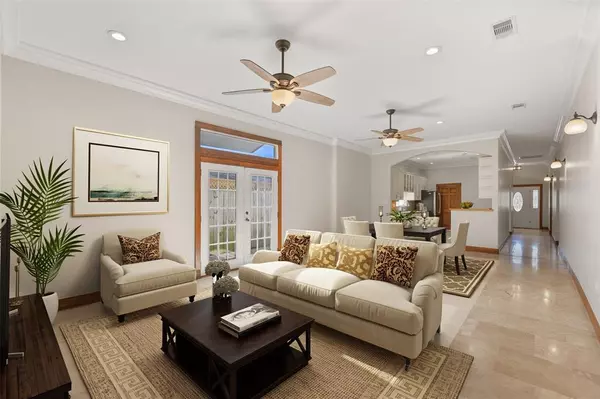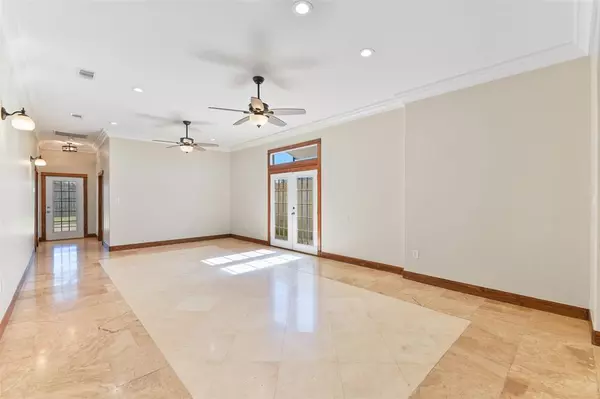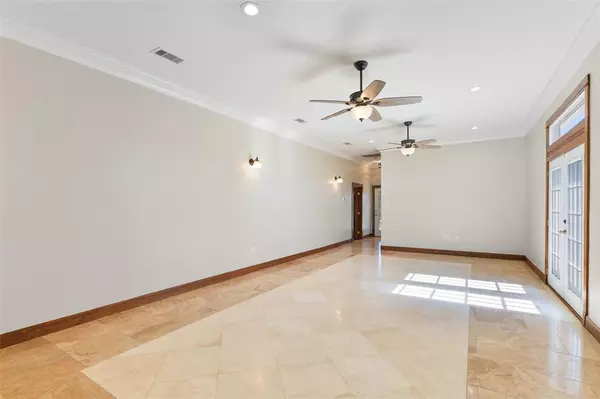4 Beds
2.1 Baths
2,230 SqFt
4 Beds
2.1 Baths
2,230 SqFt
Key Details
Property Type Single Family Home
Listing Status Pending
Purchase Type For Sale
Square Footage 2,230 sqft
Price per Sqft $179
Subdivision Kleimann
MLS Listing ID 36703208
Style Ranch
Bedrooms 4
Full Baths 2
Half Baths 1
Year Built 1975
Lot Size 7,000 Sqft
Property Description
Location
State TX
County Galveston
Area Near West End
Rooms
Bedroom Description All Bedrooms Down,Primary Bed - 1st Floor,Walk-In Closet
Other Rooms 1 Living Area, Living Area - 1st Floor, Living/Dining Combo, Utility Room in House
Master Bathroom Half Bath, Primary Bath: Double Sinks, Primary Bath: Shower Only, Secondary Bath(s): Double Sinks, Secondary Bath(s): Tub/Shower Combo, Vanity Area
Den/Bedroom Plus 4
Kitchen Kitchen open to Family Room, Pots/Pans Drawers, Under Cabinet Lighting
Interior
Interior Features Crown Molding, Fire/Smoke Alarm, Refrigerator Included
Heating Central Electric
Cooling Central Electric
Flooring Laminate, Tile, Travertine
Exterior
Exterior Feature Back Yard, Back Yard Fenced, Covered Patio/Deck, Patio/Deck, Porch, Private Driveway
Parking Features Attached Garage
Garage Spaces 2.0
Garage Description Additional Parking, Double-Wide Driveway, Extra Driveway
Roof Type Composition
Street Surface Asphalt
Private Pool No
Building
Lot Description Subdivision Lot
Dwelling Type Free Standing
Story 1
Foundation Slab
Lot Size Range 0 Up To 1/4 Acre
Sewer Public Sewer
Water Public Water
Structure Type Brick,Cement Board
New Construction No
Schools
Elementary Schools Gisd Open Enroll
Middle Schools Gisd Open Enroll
High Schools Ball High School
School District 22 - Galveston
Others
Senior Community No
Restrictions Deed Restrictions
Tax ID 4400-0000-0040-000
Ownership Full Ownership
Energy Description Ceiling Fans
Acceptable Financing Cash Sale, Conventional, FHA, Owner Financing, VA
Disclosures Sellers Disclosure
Listing Terms Cash Sale, Conventional, FHA, Owner Financing, VA
Financing Cash Sale,Conventional,FHA,Owner Financing,VA
Special Listing Condition Sellers Disclosure

"My job is to find and attract mastery-based agents to the office, protect the culture, and make sure everyone is happy! "

