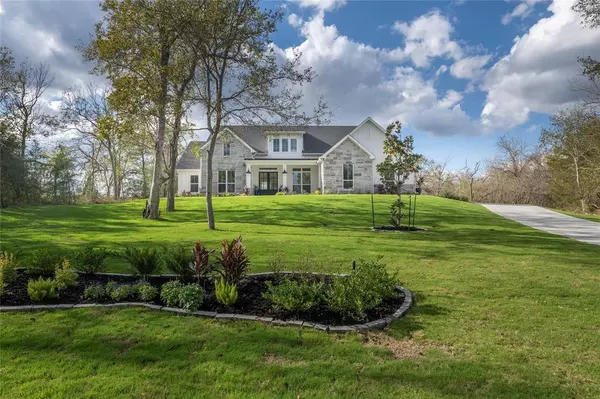4 Beds
2.1 Baths
2,847 SqFt
4 Beds
2.1 Baths
2,847 SqFt
Key Details
Property Type Single Family Home
Sub Type Free Standing
Listing Status Active
Purchase Type For Sale
Square Footage 2,847 sqft
Price per Sqft $315
Subdivision Reserve At Chappell Hill
MLS Listing ID 95609294
Style Other Style
Bedrooms 4
Full Baths 2
Half Baths 1
HOA Fees $700/ann
Year Built 2024
Tax Year 2024
Lot Size 2.358 Acres
Acres 2.358
Property Description
Location
State TX
County Washington
Rooms
Bedroom Description All Bedrooms Down
Interior
Heating Central Electric
Cooling Central Electric
Fireplaces Number 1
Fireplaces Type Gaslog Fireplace
Exterior
Parking Features Attached Garage
Garage Spaces 2.0
Private Pool No
Building
Lot Description Wooded
Story 1
Foundation Slab
Lot Size Range 2 Up to 5 Acres
Builder Name Blue Sky Homes
Sewer Septic Tank
Water Well
New Construction Yes
Schools
Elementary Schools Bisd Draw
Middle Schools Brenham Junior High School
High Schools Brenham High School
School District 137 - Brenham
Others
Senior Community No
Restrictions Build Line Restricted,Deed Restrictions
Tax ID R68440
Energy Description Ceiling Fans,HVAC>15 SEER,Insulation - Spray-Foam
Tax Rate 1.173
Disclosures Other Disclosures
Special Listing Condition Other Disclosures

"My job is to find and attract mastery-based agents to the office, protect the culture, and make sure everyone is happy! "






