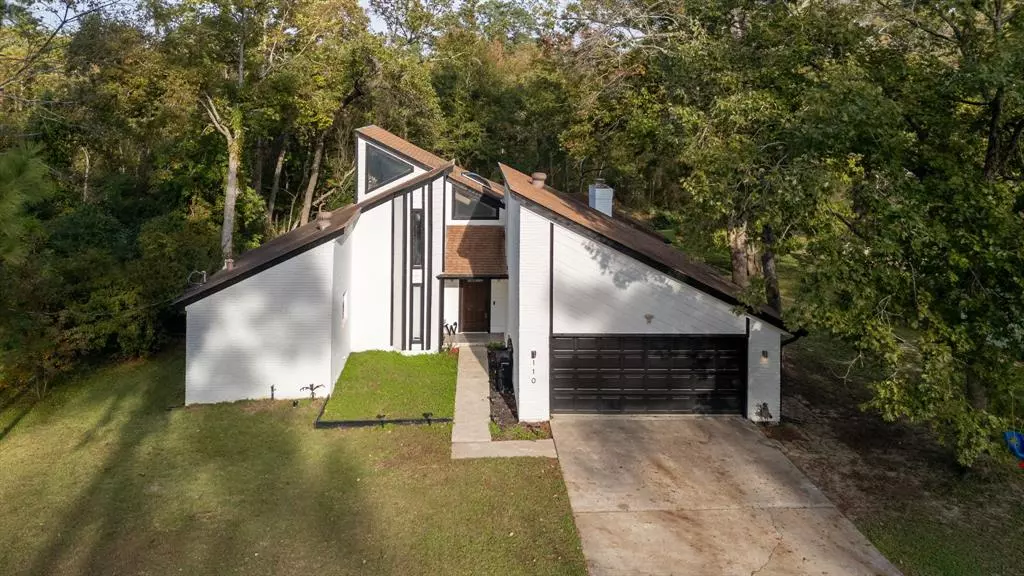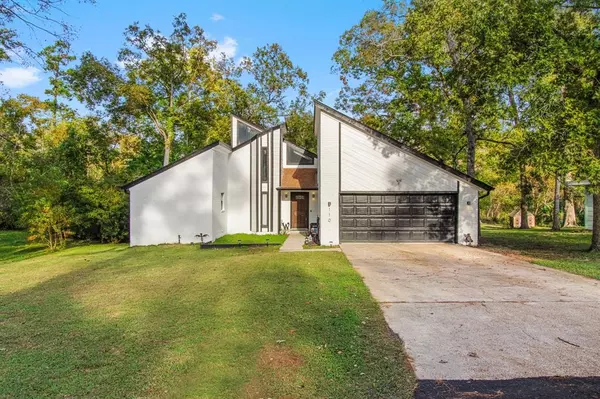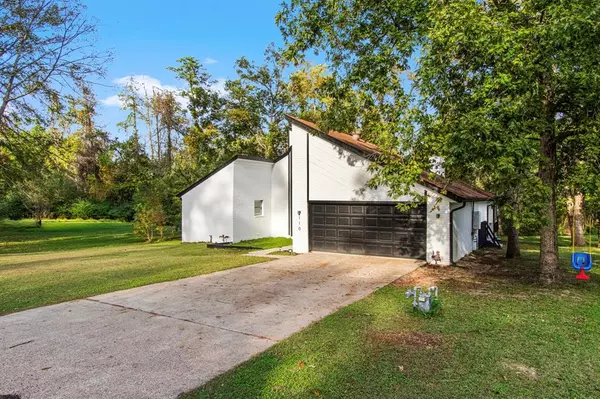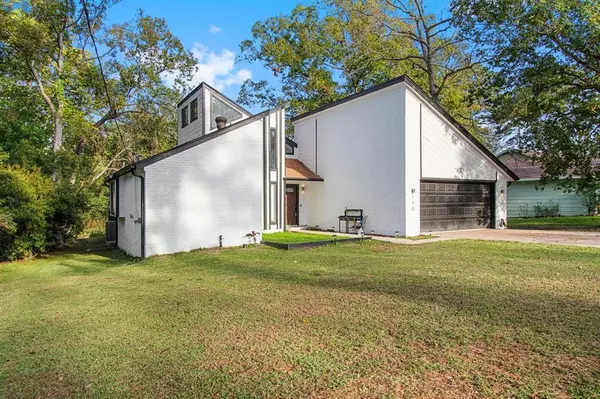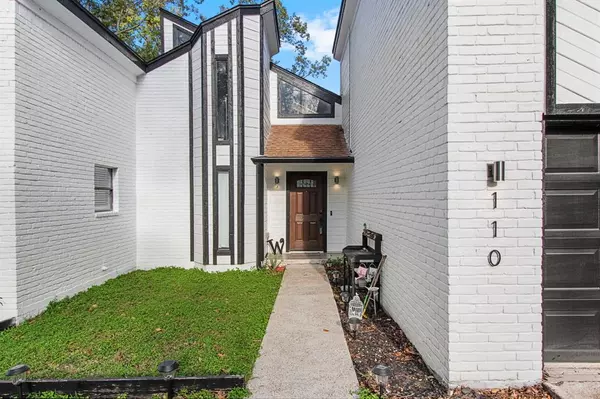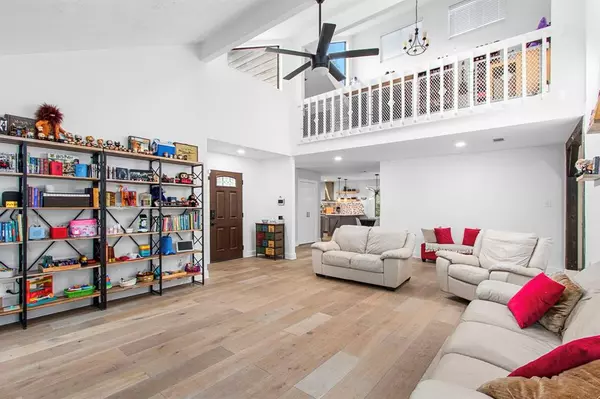3 Beds
2.1 Baths
1,968 SqFt
3 Beds
2.1 Baths
1,968 SqFt
Key Details
Property Type Single Family Home
Listing Status Active
Purchase Type For Sale
Square Footage 1,968 sqft
Price per Sqft $160
Subdivision Panorama-Cherry Hills
MLS Listing ID 13217870
Style Contemporary/Modern
Bedrooms 3
Full Baths 2
Half Baths 1
Year Built 1984
Annual Tax Amount $6,172
Tax Year 2024
Lot Size 9,426 Sqft
Acres 0.2164
Property Description
Location
State TX
County Montgomery
Area Lake Conroe Area
Rooms
Den/Bedroom Plus 4
Interior
Interior Features Fire/Smoke Alarm, High Ceiling
Heating Central Electric
Cooling Central Electric
Flooring Carpet, Laminate, Tile
Fireplaces Number 1
Fireplaces Type Gas Connections
Exterior
Exterior Feature Back Green Space, Back Yard, Patio/Deck
Parking Features Attached Garage
Garage Spaces 2.0
Roof Type Composition
Street Surface Asphalt
Private Pool No
Building
Lot Description In Golf Course Community
Dwelling Type Free Standing
Faces West
Story 1
Foundation Slab
Lot Size Range 0 Up To 1/4 Acre
Sewer Public Sewer
Water Public Water
Structure Type Cement Board
New Construction No
Schools
Elementary Schools Lagway Elementary School
Middle Schools Robert P. Brabham Middle School
High Schools Willis High School
School District 56 - Willis
Others
Senior Community No
Restrictions Deed Restrictions
Tax ID 7715-00-11000
Energy Description Energy Star/CFL/LED Lights,High-Efficiency HVAC,Insulation - Batt
Acceptable Financing Cash Sale, Conventional, FHA, VA
Tax Rate 2.187
Disclosures Sellers Disclosure
Listing Terms Cash Sale, Conventional, FHA, VA
Financing Cash Sale,Conventional,FHA,VA
Special Listing Condition Sellers Disclosure

"My job is to find and attract mastery-based agents to the office, protect the culture, and make sure everyone is happy! "

