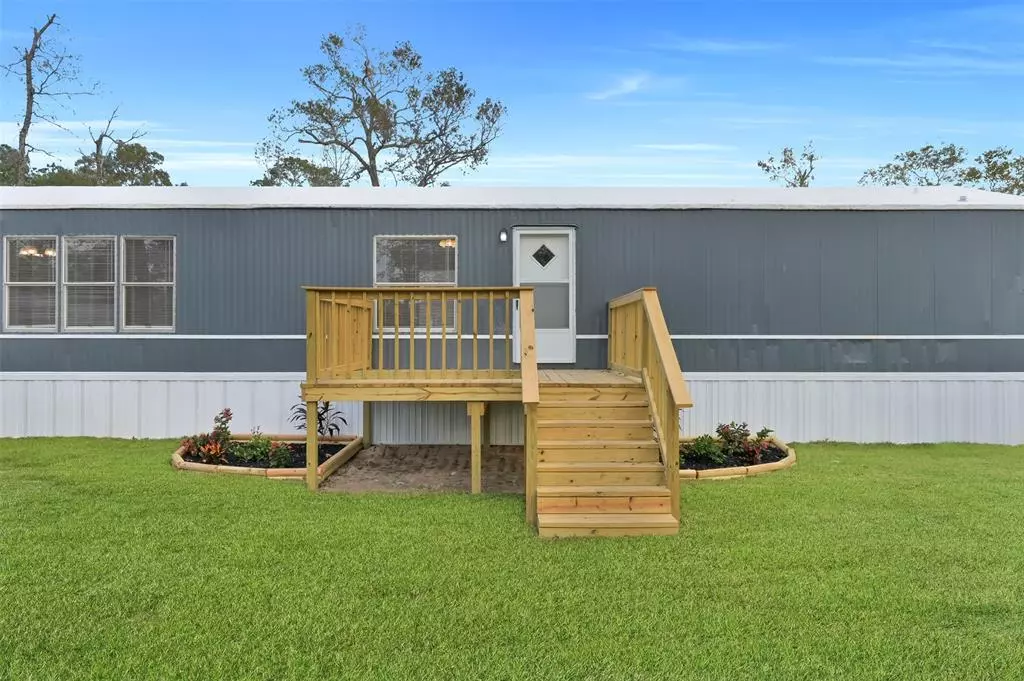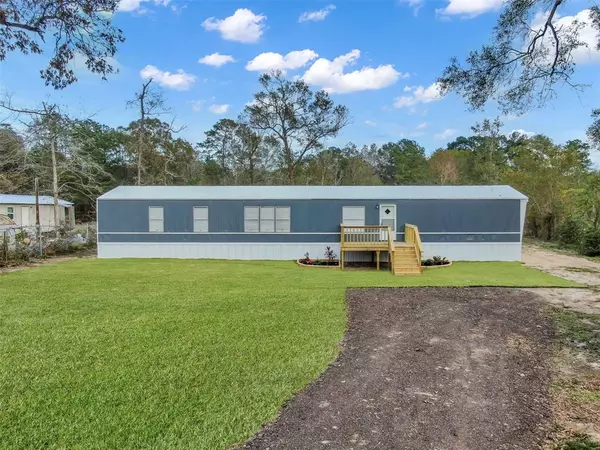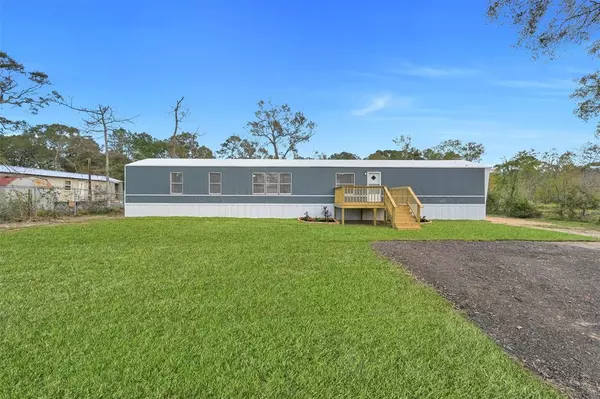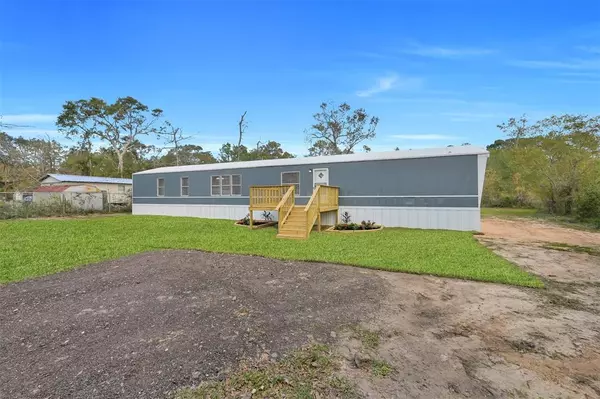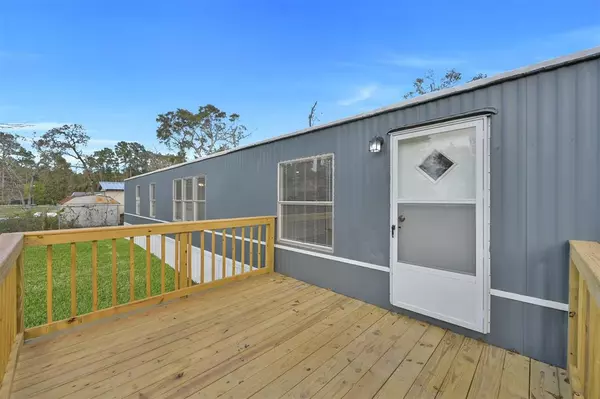3 Beds
2 Baths
1,330 SqFt
3 Beds
2 Baths
1,330 SqFt
Key Details
Property Type Single Family Home
Listing Status Active
Purchase Type For Sale
Square Footage 1,330 sqft
Price per Sqft $169
Subdivision Pine Meadows
MLS Listing ID 86707896
Style Other Style
Bedrooms 3
Full Baths 2
Year Built 1998
Annual Tax Amount $795
Tax Year 2024
Lot Size 1.000 Acres
Acres 1.0
Property Description
Location
State TX
County Montgomery
Area Conroe Southeast
Rooms
Bedroom Description En-Suite Bath
Other Rooms 1 Living Area, Utility Room in House
Master Bathroom Primary Bath: Separate Shower, Secondary Bath(s): Tub/Shower Combo
Den/Bedroom Plus 3
Interior
Interior Features Refrigerator Included
Heating Central Electric
Cooling Central Electric
Flooring Carpet, Vinyl Plank
Exterior
Exterior Feature Back Yard
Roof Type Metal
Street Surface Asphalt
Private Pool No
Building
Lot Description Cleared
Dwelling Type Manufactured
Story 1
Foundation Block & Beam, Other
Lot Size Range 1/2 Up to 1 Acre
Builder Name REDMAN HOMES INC [BURLESON]
Sewer Septic Tank
Water Well
Structure Type Aluminum
New Construction No
Schools
Elementary Schools Hope Elementary School (Conroe)
Middle Schools Moorhead Junior High School
High Schools Caney Creek High School
School District 11 - Conroe
Others
Senior Community No
Restrictions Unknown
Tax ID 7943-00-06012
Tax Rate 1.5891
Disclosures Sellers Disclosure
Special Listing Condition Sellers Disclosure

"My job is to find and attract mastery-based agents to the office, protect the culture, and make sure everyone is happy! "

