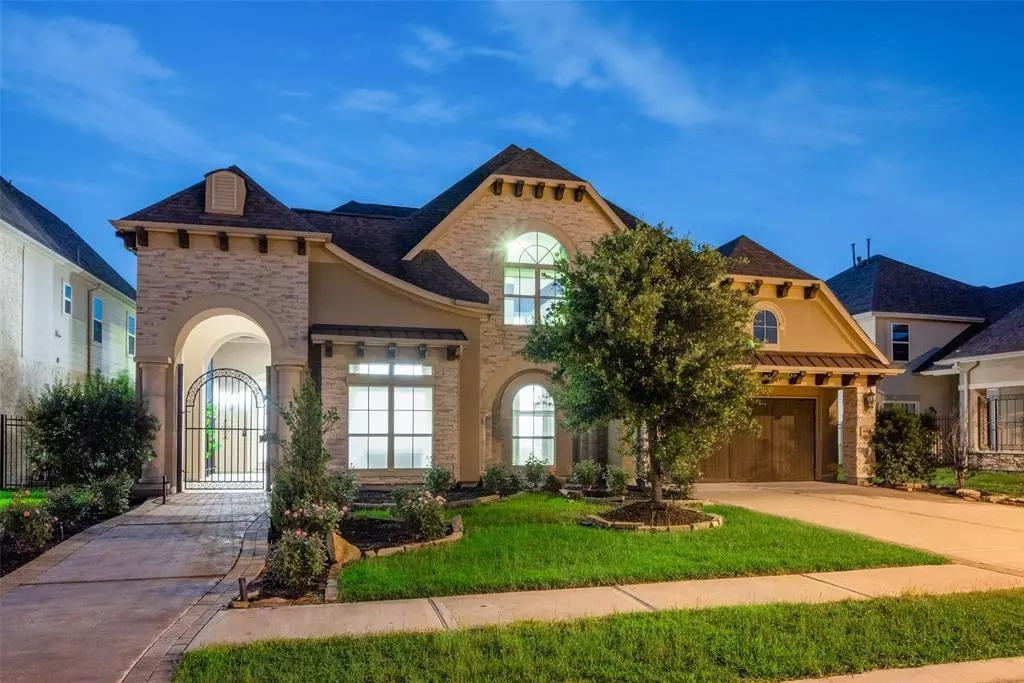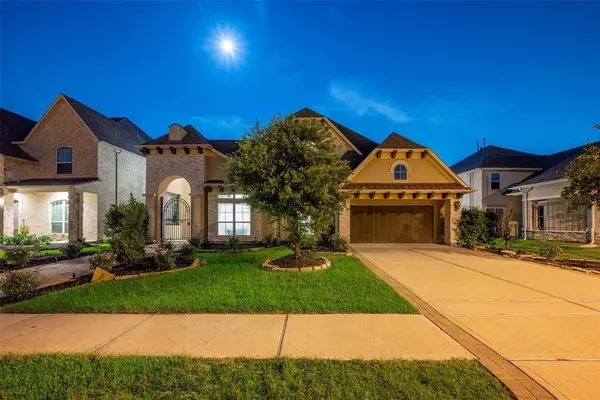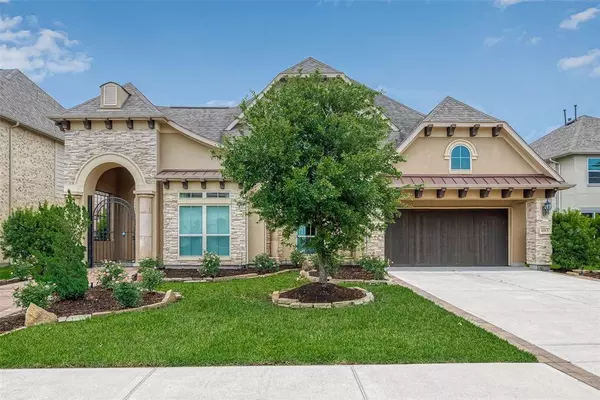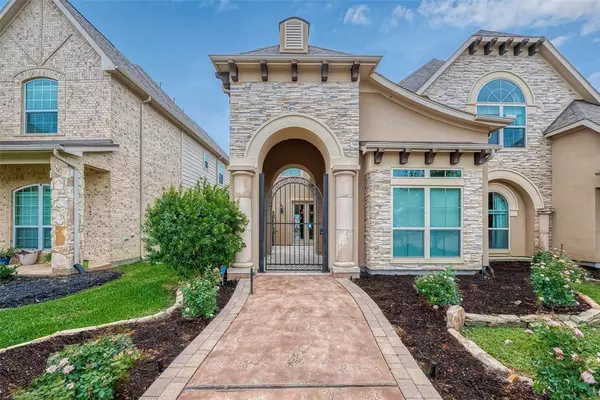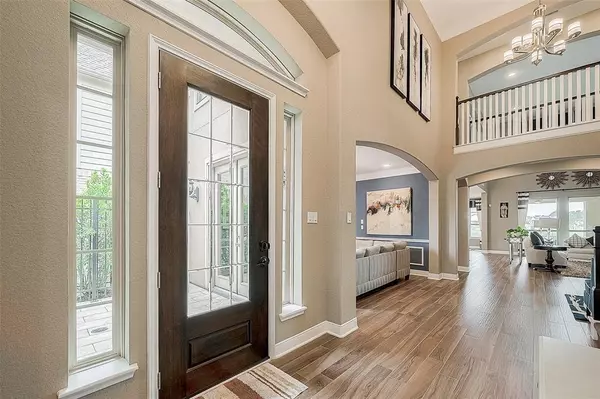
5 Beds
4.1 Baths
4,562 SqFt
5 Beds
4.1 Baths
4,562 SqFt
Key Details
Property Type Single Family Home
Sub Type Single Family Detached
Listing Status Active
Purchase Type For Rent
Square Footage 4,562 sqft
Subdivision Shadow Crk South Sec 1
MLS Listing ID 988046
Style Traditional
Bedrooms 5
Full Baths 4
Half Baths 1
Rental Info Long Term,One Year,Six Months
Year Built 2014
Available Date 2025-01-01
Lot Size 9,817 Sqft
Acres 0.2254
Property Description
Location
State TX
County Harris
Area Spring/Klein
Rooms
Bedroom Description 2 Bedrooms Down,2 Primary Bedrooms,En-Suite Bath,Primary Bed - 1st Floor,Sitting Area,Walk-In Closet
Master Bathroom Bidet, Disabled Access, Full Secondary Bathroom Down, Half Bath, Primary Bath: Double Sinks, Primary Bath: Jetted Tub, Primary Bath: Separate Shower, Secondary Bath(s): Separate Shower, Secondary Bath(s): Shower Only, Secondary Bath(s): Soaking Tub, Secondary Bath(s): Tub/Shower Combo, Two Primary Baths, Vanity Area
Kitchen Breakfast Bar, Butler Pantry, Instant Hot Water, Island w/o Cooktop, Kitchen open to Family Room, Pantry, Pots/Pans Drawers, Soft Closing Cabinets, Soft Closing Drawers, Under Cabinet Lighting, Walk-in Pantry
Interior
Interior Features Alarm System - Owned, Balcony, Central Vacuum, Crown Molding, Dry Bar, Dryer Included, Fire/Smoke Alarm, Formal Entry/Foyer, High Ceiling, Prewired for Alarm System, Refrigerator Included, Washer Included, Window Coverings, Wine/Beverage Fridge, Wired for Sound
Heating Central Gas, Zoned
Cooling Central Electric, Zoned
Flooring Carpet, Tile
Fireplaces Number 1
Fireplaces Type Gas Connections, Gaslog Fireplace
Exterior
Exterior Feature Balcony, Controlled Subdivision Access, Cross Fenced, Exterior Gas Connection, Fully Fenced, Outdoor Kitchen, Patio/Deck, Sprinkler System, Subdivision Tennis Court, Wheelchair Access
Parking Features Attached Garage, Tandem
Garage Spaces 3.0
Waterfront Description Lake View,Lakefront
Street Surface Concrete
Private Pool No
Building
Lot Description Cleared, Water View, Waterfront
Faces South
Story 2
Lot Size Range 0 Up To 1/4 Acre
Sewer Public Sewer
Water Public Water, Water District
New Construction No
Schools
Elementary Schools French Elementary School (Klein)
Middle Schools Hofius Intermediate School
High Schools Klein Oak High School
School District 32 - Klein
Others
Pets Allowed Case By Case Basis
Senior Community No
Restrictions Deed Restrictions
Tax ID 134-817-001-0063
Energy Description Attic Fan,Attic Vents,Ceiling Fans,Digital Program Thermostat,Energy Star Appliances,Energy Star/CFL/LED Lights,High-Efficiency HVAC,Insulated Doors,Insulated/Low-E windows,Insulation - Blown Fiberglass,Insulation - Spray-Foam,North/South Exposure,Other Energy Features
Disclosures Sellers Disclosure
Green/Energy Cert Energy Star Qualified Home, Home Energy Rating/HERS
Special Listing Condition Sellers Disclosure
Pets Allowed Case By Case Basis


"My job is to find and attract mastery-based agents to the office, protect the culture, and make sure everyone is happy! "

