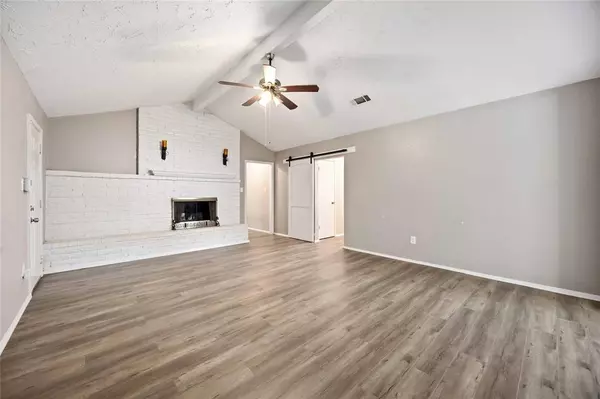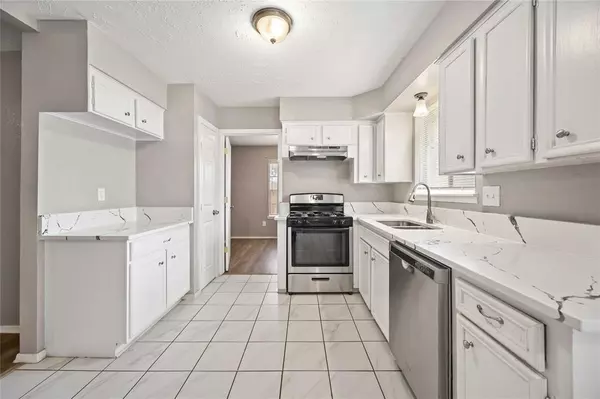4 Beds
3.1 Baths
2,100 SqFt
4 Beds
3.1 Baths
2,100 SqFt
Key Details
Property Type Single Family Home
Listing Status Active
Purchase Type For Sale
Square Footage 2,100 sqft
Price per Sqft $140
Subdivision Sagemont Sec 09
MLS Listing ID 28336916
Style Traditional
Bedrooms 4
Full Baths 3
Half Baths 1
HOA Fees $60/ann
HOA Y/N 1
Year Built 1969
Annual Tax Amount $7,083
Tax Year 2023
Lot Size 7,057 Sqft
Acres 0.162
Property Description
Location
State TX
County Harris
Area Southbelt/Ellington
Rooms
Other Rooms Garage Apartment, Guest Suite, Guest Suite w/Kitchen, Quarters/Guest House
Den/Bedroom Plus 5
Interior
Heating Central Gas
Cooling Central Electric
Flooring Laminate, Tile
Fireplaces Number 1
Exterior
Exterior Feature Back Yard, Back Yard Fenced, Covered Patio/Deck, Detached Gar Apt /Quarters, Private Driveway
Parking Features Attached Garage
Garage Spaces 2.0
Carport Spaces 2
Roof Type Composition
Private Pool No
Building
Lot Description Subdivision Lot
Dwelling Type Free Standing
Story 2
Foundation Slab
Lot Size Range 0 Up To 1/4 Acre
Sewer Public Sewer
Structure Type Brick
New Construction No
Schools
Elementary Schools Frazier Elementary School (Pasadena)
Middle Schools Melillo Middle School
High Schools Dobie High School
School District 41 - Pasadena
Others
Senior Community No
Restrictions Deed Restrictions
Tax ID 101-521-000-0024
Energy Description Ceiling Fans
Acceptable Financing Cash Sale, Conventional, FHA, VA
Tax Rate 2.3387
Disclosures Sellers Disclosure
Listing Terms Cash Sale, Conventional, FHA, VA
Financing Cash Sale,Conventional,FHA,VA
Special Listing Condition Sellers Disclosure

"My job is to find and attract mastery-based agents to the office, protect the culture, and make sure everyone is happy! "






