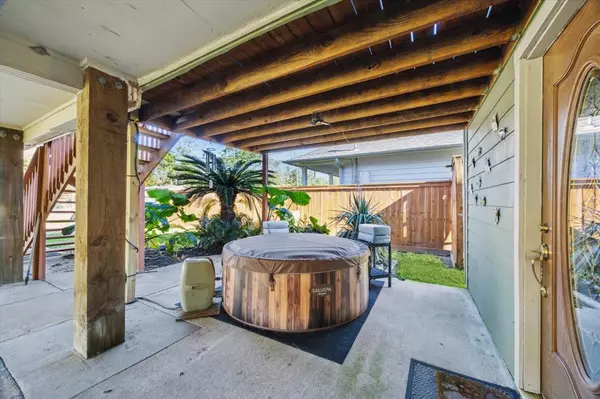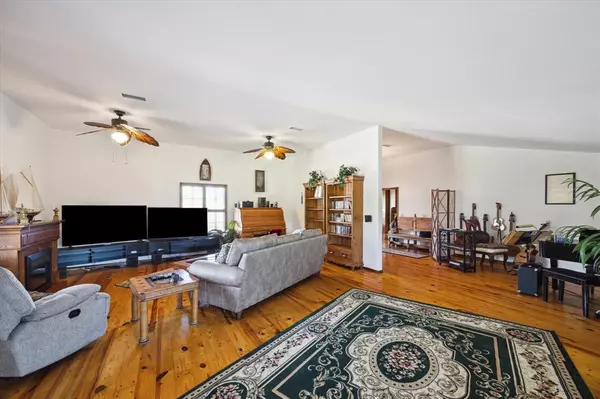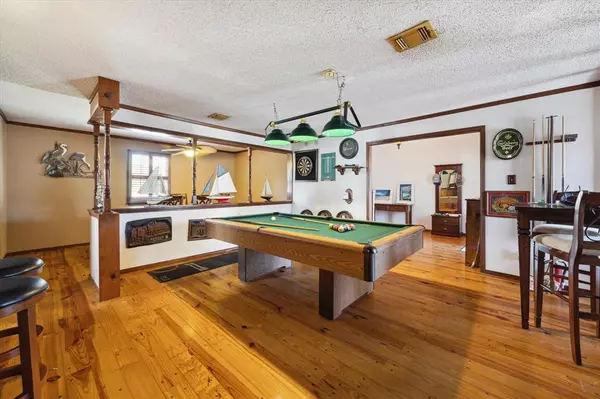2 Beds
2 Baths
2,466 SqFt
2 Beds
2 Baths
2,466 SqFt
Key Details
Property Type Single Family Home
Listing Status Active
Purchase Type For Sale
Square Footage 2,466 sqft
Price per Sqft $141
Subdivision Perkins Beach 2Nd
MLS Listing ID 10237234
Style Other Style
Bedrooms 2
Full Baths 2
Year Built 2000
Annual Tax Amount $3,839
Tax Year 2023
Lot Size 10,375 Sqft
Acres 0.2382
Property Description
Location
State TX
County Galveston
Area Bacliff/San Leon
Rooms
Other Rooms Formal Dining, Formal Living, Gameroom Up, Garage Apartment, Living Area - 2nd Floor, Utility Room in House
Master Bathroom Primary Bath: Tub/Shower Combo, Secondary Bath(s): Shower Only
Kitchen Island w/ Cooktop
Interior
Interior Features Dryer Included, Refrigerator Included, Washer Included, Wet Bar
Heating Central Electric
Cooling Central Electric, Window Units
Flooring Tile, Wood
Fireplaces Number 1
Fireplaces Type Mock Fireplace
Exterior
Exterior Feature Back Yard, Back Yard Fenced, Balcony, Fully Fenced, Patio/Deck, Side Yard, Spa/Hot Tub, Storage Shed, Workshop
Garage Description Additional Parking, Auto Driveway Gate, Boat Parking, Double-Wide Driveway, Driveway Gate, Extra Driveway, Workshop
Pool Above Ground, Pool With Hot Tub Detached
Roof Type Composition
Accessibility Automatic Gate, Driveway Gate
Private Pool Yes
Building
Lot Description Corner, Subdivision Lot
Dwelling Type Free Standing
Story 2
Foundation On Stilts, Slab
Lot Size Range 0 Up To 1/4 Acre
Water Water District
Structure Type Wood
New Construction No
Schools
Elementary Schools Kenneth E. Little Elementary School
Middle Schools Dunbar Middle School (Dickinson)
High Schools Dickinson High School
School District 17 - Dickinson
Others
Senior Community No
Restrictions Mobile Home Allowed,No Restrictions
Tax ID 5721-0007-0030-000
Acceptable Financing Cash Sale, Conventional, Investor
Tax Rate 1.961
Disclosures Mud, Sellers Disclosure
Listing Terms Cash Sale, Conventional, Investor
Financing Cash Sale,Conventional,Investor
Special Listing Condition Mud, Sellers Disclosure

"My job is to find and attract mastery-based agents to the office, protect the culture, and make sure everyone is happy! "






