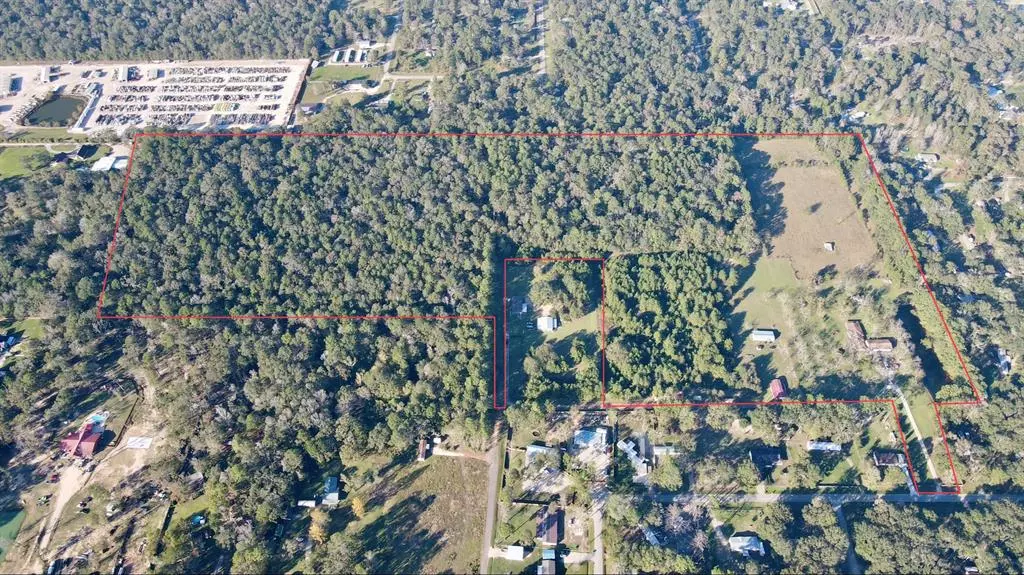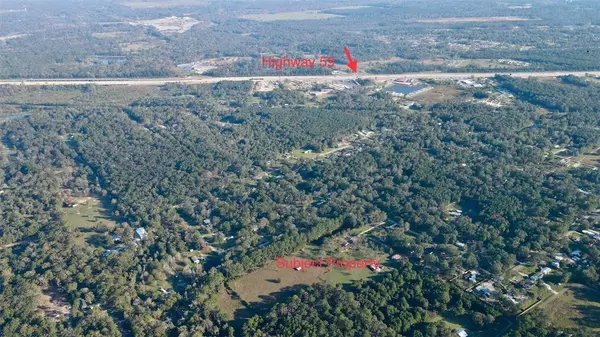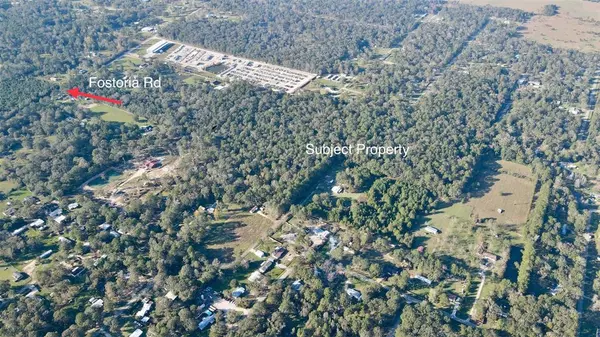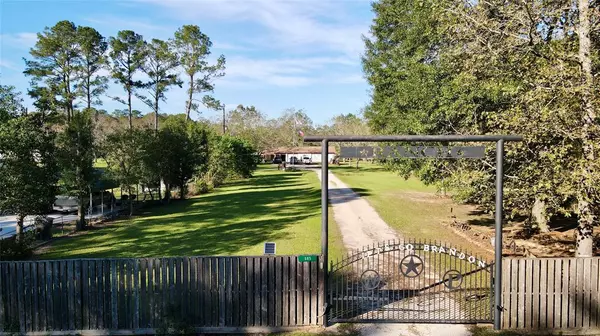3 Beds
2 Baths
2,668 SqFt
3 Beds
2 Baths
2,668 SqFt
Key Details
Property Type Single Family Home
Sub Type Free Standing
Listing Status Active
Purchase Type For Sale
Square Footage 2,668 sqft
Price per Sqft $937
Subdivision M B Lawrence
MLS Listing ID 47373267
Style Ranch
Bedrooms 3
Full Baths 2
Year Built 1979
Annual Tax Amount $62
Tax Year 2024
Lot Size 54.000 Acres
Acres 54.0
Property Description
Location
State TX
County Liberty
Area Cleveland Area
Rooms
Bedroom Description All Bedrooms Down,En-Suite Bath,Sitting Area,Walk-In Closet
Other Rooms Family Room, Formal Dining, Gameroom Down, Home Office/Study, Utility Room in House
Master Bathroom Primary Bath: Shower Only, Secondary Bath(s): Tub/Shower Combo, Vanity Area
Den/Bedroom Plus 3
Kitchen Island w/o Cooktop, Kitchen open to Family Room, Pantry, Under Cabinet Lighting
Interior
Interior Features Alarm System - Owned, Fire/Smoke Alarm, Window Coverings
Heating Central Electric
Cooling Central Electric
Flooring Travertine
Fireplaces Number 1
Fireplaces Type Electric Fireplace
Exterior
Parking Features Detached Garage
Garage Spaces 4.0
Garage Description Additional Parking, Auto Garage Door Opener, Boat Parking, RV Parking
Waterfront Description Pond
Improvements Barn
Accessibility Automatic Gate
Private Pool No
Building
Lot Description Cleared, Water View, Wooded
Faces West
Story 1
Foundation Slab
Lot Size Range 50 or more Acres
Sewer Septic Tank
Water Public Water, Well
New Construction No
Schools
Elementary Schools Northside Elementary School (Cleveland)
Middle Schools Cleveland Middle School
High Schools Cleveland High School
School District 100 - Cleveland
Others
Senior Community No
Restrictions No Restrictions
Tax ID 000306-000027-006
Energy Description Ceiling Fans
Acceptable Financing Cash Sale, Conventional
Tax Rate 1.4941
Disclosures Sellers Disclosure
Listing Terms Cash Sale, Conventional
Financing Cash Sale,Conventional
Special Listing Condition Sellers Disclosure

"My job is to find and attract mastery-based agents to the office, protect the culture, and make sure everyone is happy! "






