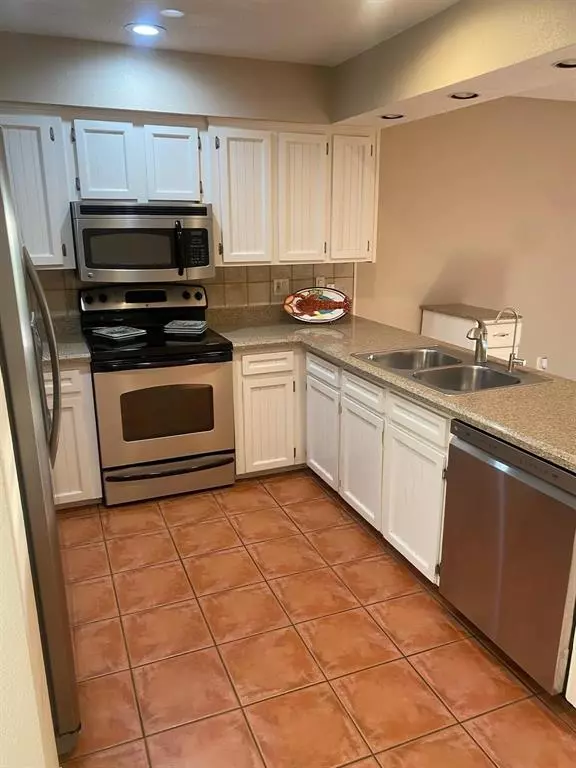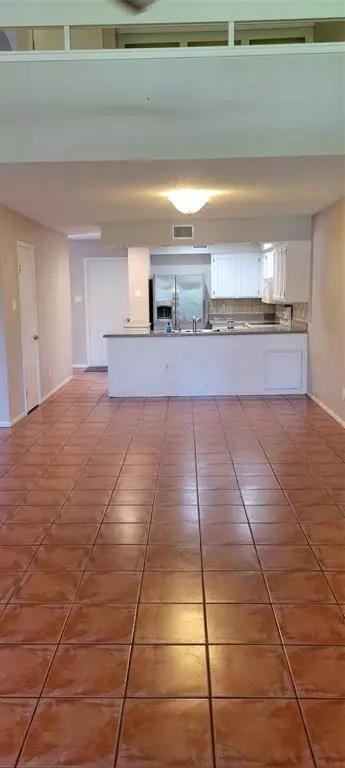GET MORE INFORMATION
$ 289,000
$ 294,900 2.0%
3 Beds
2 Baths
2,046 SqFt
$ 289,000
$ 294,900 2.0%
3 Beds
2 Baths
2,046 SqFt
Key Details
Sold Price $289,000
Property Type Townhouse
Sub Type Townhouse
Listing Status Sold
Purchase Type For Sale
Square Footage 2,046 sqft
Price per Sqft $141
Subdivision Bal Harbour Cove Sec 02 Rep
MLS Listing ID 76560558
Sold Date 12/27/24
Style Contemporary/Modern
Bedrooms 3
Full Baths 2
HOA Fees $523/mo
Year Built 1982
Annual Tax Amount $6,357
Tax Year 2023
Lot Size 3,000 Sqft
Property Description
Location
State TX
County Harris
Area Clear Lake Area
Rooms
Bedroom Description Primary Bed - 1st Floor,Walk-In Closet
Other Rooms 1 Living Area, Family Room, Living Area - 1st Floor, Loft, Utility Room in House
Master Bathroom Primary Bath: Shower Only, Secondary Bath(s): Tub/Shower Combo, Vanity Area
Den/Bedroom Plus 3
Kitchen Kitchen open to Family Room, Pantry
Interior
Interior Features Balcony, Dry Bar, Fire/Smoke Alarm, High Ceiling, Open Ceiling, Refrigerator Included, Window Coverings
Heating Central Gas
Cooling Central Electric
Flooring Carpet, Tile
Fireplaces Number 1
Fireplaces Type Gas Connections, Wood Burning Fireplace
Appliance Dryer Included, Electric Dryer Connection, Full Size, Gas Dryer Connections, Refrigerator, Washer Included
Dryer Utilities 1
Laundry Utility Rm in House
Exterior
Exterior Feature Area Tennis Courts, Back Green Space, Clubhouse, Patio/Deck, Private Driveway, Side Green Space, Sprinkler System
Parking Features Attached Garage
Garage Spaces 1.0
Carport Spaces 1
Waterfront Description Boat Slip,Bulkhead,Canal View
Roof Type Composition
Street Surface Concrete
Private Pool No
Building
Faces Northwest
Story 2
Unit Location Cul-De-Sac,Water View
Entry Level All Levels
Foundation Other, Pier & Beam
Sewer Public Sewer
Water Public Water
Structure Type Brick,Cement Board,Wood
New Construction No
Schools
Elementary Schools Robinson Elementary School (Clear Creek)
Middle Schools Space Center Intermediate School
High Schools Clear Creek High School
School District 9 - Clear Creek
Others
HOA Fee Include Clubhouse,Exterior Building,Grounds,Other,Recreational Facilities
Senior Community No
Tax ID 107-771-004-0010
Ownership Full Ownership
Energy Description Ceiling Fans,Digital Program Thermostat,HVAC>13 SEER,Insulation - Other,Storm Windows
Acceptable Financing Cash Sale, Conventional, FHA, VA
Tax Rate 2.1663
Disclosures Sellers Disclosure
Listing Terms Cash Sale, Conventional, FHA, VA
Financing Cash Sale,Conventional,FHA,VA
Special Listing Condition Sellers Disclosure

Bought with Coldwell Banker Realty - Houston Bay Area
"My job is to find and attract mastery-based agents to the office, protect the culture, and make sure everyone is happy! "






