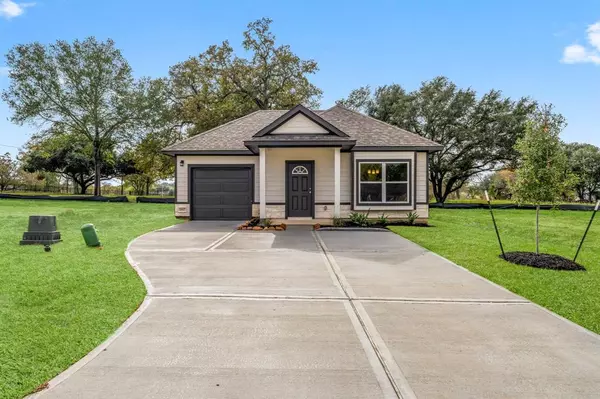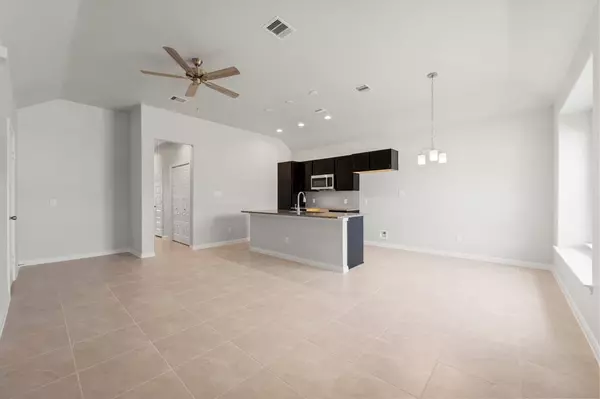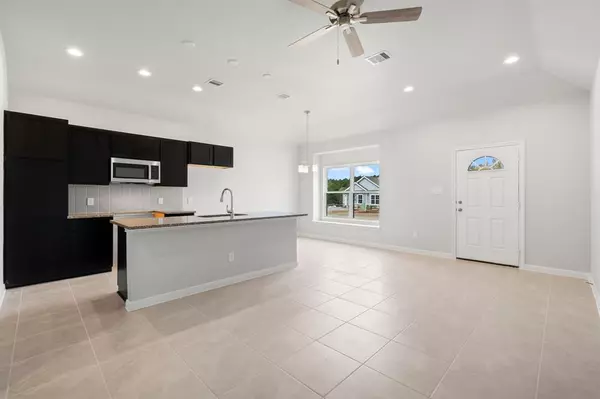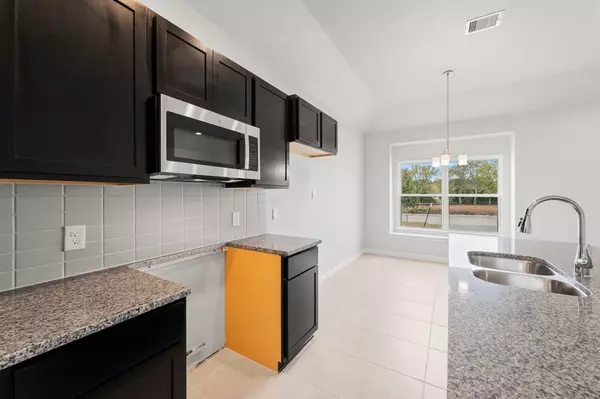
2 Beds
2 Baths
950 SqFt
2 Beds
2 Baths
950 SqFt
Key Details
Property Type Single Family Home
Listing Status Active
Purchase Type For Sale
Square Footage 950 sqft
Price per Sqft $219
Subdivision East Gate Villas
MLS Listing ID 40920337
Style Traditional
Bedrooms 2
Full Baths 2
HOA Fees $750/ann
HOA Y/N 1
Year Built 2024
Property Description
Welcome to this charming home that perfectly balances comfort, functionality, and flexibility. This 950-square-foot Cambria floor plan is ideal for a first-time homebuyer looking for a cozy yet spacious residence. As you enter, you are greeted by an open and inviting living room that seamlessly flows into the dining area and kitchen. This open layout creates a warm and welcoming atmosphere, perfect for entertaining guests or enjoying quality time with family. The modern kitchen showcases a spacious island, elegant granite countertops, and stainless steel appliances. Energy-efficient elements enhance comfort, lower utility costs, and reduce the home's environmental footprint. Don't miss our Quick Move-In promotion, which includes a GE stainless steel refrigerator, top-load washer, and dryer! With low tax rates, this home is a smart and affordable investment in your future. Call today to book your private tour!
Location
State TX
County Montgomery
Area Lake Conroe Area
Rooms
Bedroom Description 2 Primary Bedrooms,En-Suite Bath,Walk-In Closet
Other Rooms 1 Living Area, Kitchen/Dining Combo, Living/Dining Combo
Master Bathroom Primary Bath: Tub/Shower Combo, Secondary Bath(s): Tub/Shower Combo
Kitchen Kitchen open to Family Room, Pantry
Interior
Interior Features Dryer Included, Fire/Smoke Alarm, High Ceiling, Refrigerator Included, Washer Included
Heating Central Gas
Cooling Central Electric
Flooring Carpet, Tile
Exterior
Exterior Feature Back Yard Fenced
Parking Features Attached Garage
Garage Spaces 1.0
Roof Type Composition
Private Pool No
Building
Lot Description Subdivision Lot
Dwelling Type Free Standing
Story 1
Foundation Slab
Lot Size Range 0 Up To 1/4 Acre
Builder Name Alta Homes
Sewer Public Sewer
Water Public Water
Structure Type Stone,Wood
New Construction Yes
Schools
Elementary Schools W. Lloyd Meador Elementary School
Middle Schools Robert P. Brabham Middle School
High Schools Willis High School
School District 56 - Willis
Others
Senior Community No
Restrictions Deed Restrictions,Restricted
Tax ID NA
Energy Description Ceiling Fans,Digital Program Thermostat,Energy Star/CFL/LED Lights,Insulated/Low-E windows
Acceptable Financing Cash Sale, Conventional, FHA, Investor
Disclosures No Disclosures
Listing Terms Cash Sale, Conventional, FHA, Investor
Financing Cash Sale,Conventional,FHA,Investor
Special Listing Condition No Disclosures


"My job is to find and attract mastery-based agents to the office, protect the culture, and make sure everyone is happy! "






