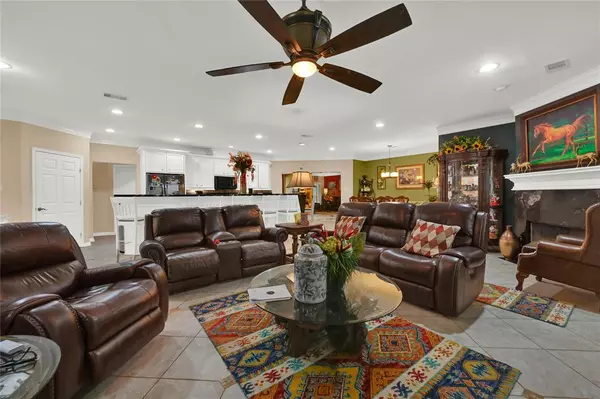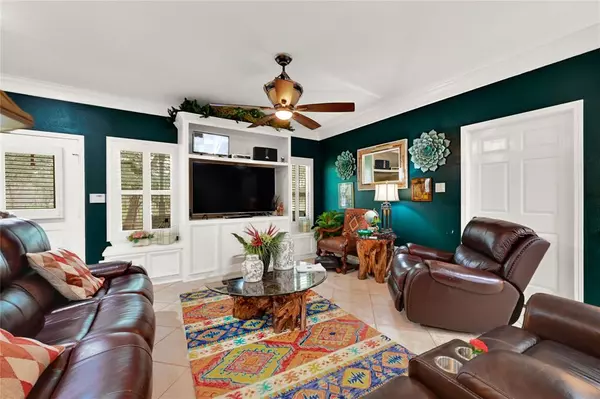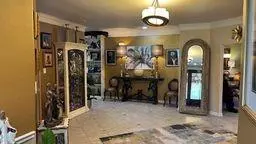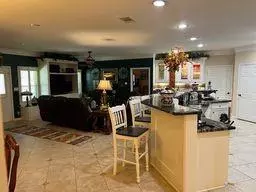4 Beds
3.1 Baths
3,760 SqFt
4 Beds
3.1 Baths
3,760 SqFt
Key Details
Property Type Single Family Home
Listing Status Active
Purchase Type For Sale
Square Footage 3,760 sqft
Price per Sqft $452
Subdivision A Robinson
MLS Listing ID 78766360
Style Contemporary/Modern
Bedrooms 4
Full Baths 3
Half Baths 1
Year Built 2007
Annual Tax Amount $2,385
Tax Year 2024
Lot Size 15.380 Acres
Acres 15.38
Property Description
Location
State TX
County Brazoria
Area Rosharon
Rooms
Bedroom Description All Bedrooms Down
Other Rooms 1 Living Area, Family Room, Formal Dining, Formal Living, Garage Apartment
Kitchen Breakfast Bar
Interior
Interior Features Alarm System - Leased, Crown Molding, Water Softener - Leased
Heating Central Electric
Cooling Central Electric
Flooring Stone
Fireplaces Number 1
Fireplaces Type Gaslog Fireplace
Exterior
Exterior Feature Fully Fenced, Porch, Wheelchair Access
Parking Features Attached Garage
Garage Spaces 2.0
Garage Description Additional Parking
Roof Type Composition
Street Surface Asphalt
Accessibility Driveway Gate
Private Pool No
Building
Lot Description Cleared
Dwelling Type Free Standing
Story 1
Foundation Slab
Lot Size Range 10 Up to 15 Acres
Sewer Septic Tank
Structure Type Brick
New Construction No
Schools
Elementary Schools Frontier Elementary School
Middle Schools Angleton Middle School
High Schools Angleton High School
School District 5 - Angleton
Others
Senior Community No
Restrictions No Restrictions
Tax ID 0125-0103-160
Energy Description Ceiling Fans,Digital Program Thermostat
Acceptable Financing Cash Sale, Conventional, VA
Tax Rate 1.5304
Disclosures Sellers Disclosure
Listing Terms Cash Sale, Conventional, VA
Financing Cash Sale,Conventional,VA
Special Listing Condition Sellers Disclosure

"My job is to find and attract mastery-based agents to the office, protect the culture, and make sure everyone is happy! "






