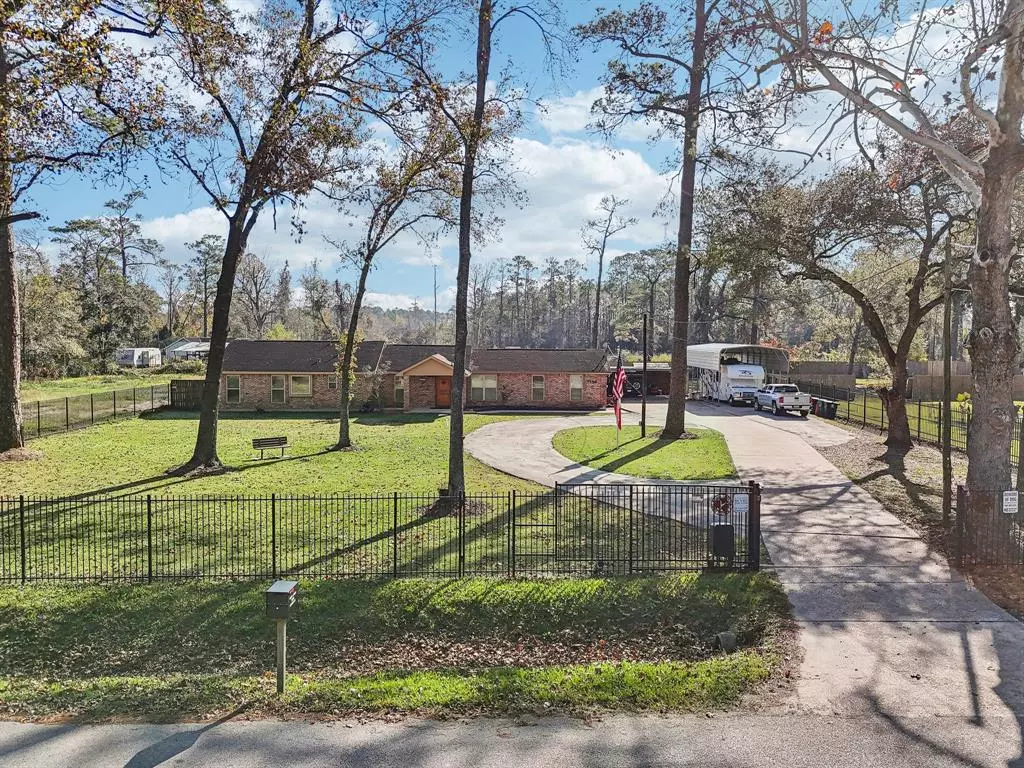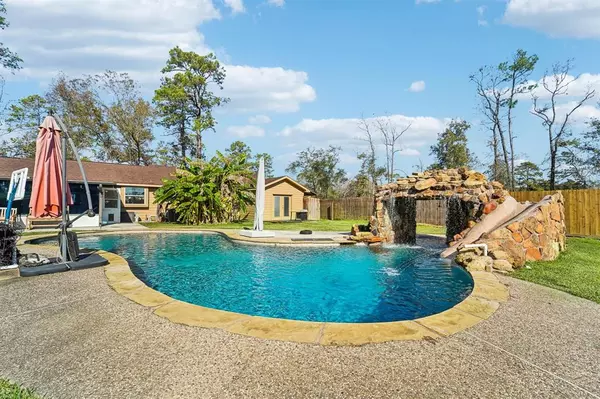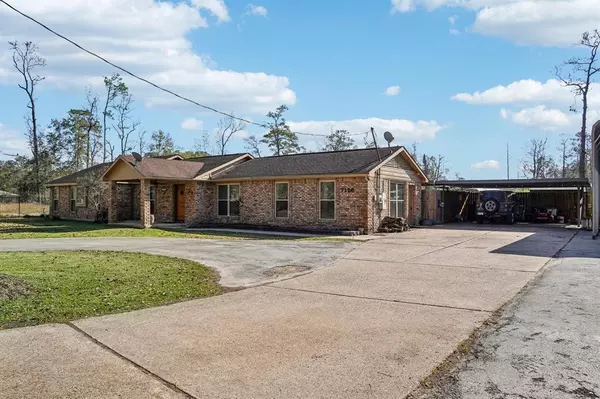3 Beds
2.1 Baths
2,152 SqFt
3 Beds
2.1 Baths
2,152 SqFt
Key Details
Property Type Single Family Home
Listing Status Pending
Purchase Type For Sale
Square Footage 2,152 sqft
Price per Sqft $216
Subdivision Charpiot Addn/ Bender Rd-2405.00
MLS Listing ID 14708003
Style Traditional
Bedrooms 3
Full Baths 2
Half Baths 1
Year Built 1950
Annual Tax Amount $2,381
Tax Year 2023
Lot Size 0.897 Acres
Acres 0.8972
Property Description
Situated just 3 minutes from Highway 59 & a short 5-minute drive from two elementary schools & IAH, this home offers unmatched accessibility. Zoned for both residential & commercial use, no HOA & unrestricted, the possibilities are endless. Don't miss the chance to make this extraordinary property your forever home!
Location
State TX
County Harris
Area Humble Area East
Rooms
Bedroom Description All Bedrooms Down,En-Suite Bath,Primary Bed - 1st Floor,Walk-In Closet
Other Rooms Formal Dining, Gameroom Down, Home Office/Study, Living Area - 1st Floor, Sun Room, Utility Room in House
Master Bathroom Full Secondary Bathroom Down, Primary Bath: Double Sinks, Primary Bath: Separate Shower, Primary Bath: Soaking Tub, Secondary Bath(s): Shower Only, Secondary Bath(s): Tub/Shower Combo
Den/Bedroom Plus 4
Kitchen Kitchen open to Family Room, Pantry
Interior
Interior Features Fire/Smoke Alarm, Prewired for Alarm System, Wired for Sound
Heating Central Gas
Cooling Central Electric
Flooring Laminate, Tile, Wood
Exterior
Exterior Feature Back Yard, Back Yard Fenced, Fully Fenced, Patio/Deck, Porch, Screened Porch, Spa/Hot Tub, Storage Shed
Carport Spaces 2
Garage Description Auto Driveway Gate, Circle Driveway, RV Parking
Pool In Ground, Pool With Hot Tub Detached, Salt Water
Roof Type Composition
Accessibility Automatic Gate
Private Pool Yes
Building
Lot Description Subdivision Lot
Dwelling Type Free Standing
Faces North
Story 1
Foundation Slab
Lot Size Range 1/2 Up to 1 Acre
Sewer Septic Tank
Water Public Water, Well
Structure Type Brick,Cement Board,Wood
New Construction No
Schools
Elementary Schools Jack M. Fields Sr Elementary School
Middle Schools Ross Sterling Middle School
High Schools Humble High School
School District 29 - Humble
Others
Senior Community No
Restrictions No Restrictions
Tax ID 043-179-000-2809
Ownership Full Ownership
Energy Description Insulated/Low-E windows,Insulation - Blown Fiberglass
Acceptable Financing Cash Sale, Conventional, FHA, VA
Tax Rate 2.2694
Disclosures Sellers Disclosure
Listing Terms Cash Sale, Conventional, FHA, VA
Financing Cash Sale,Conventional,FHA,VA
Special Listing Condition Sellers Disclosure

"My job is to find and attract mastery-based agents to the office, protect the culture, and make sure everyone is happy! "






