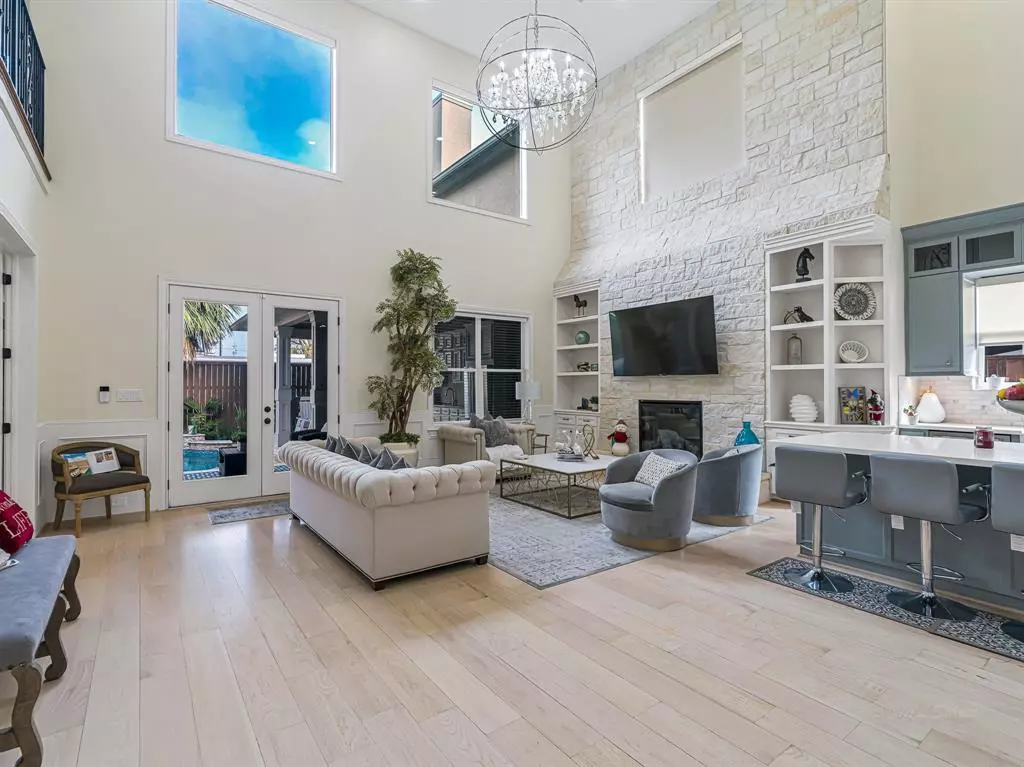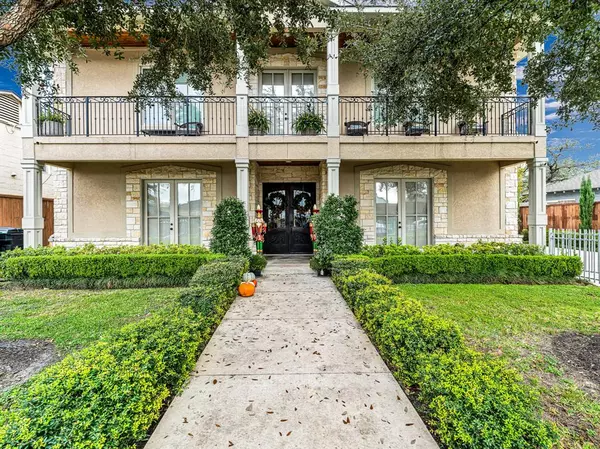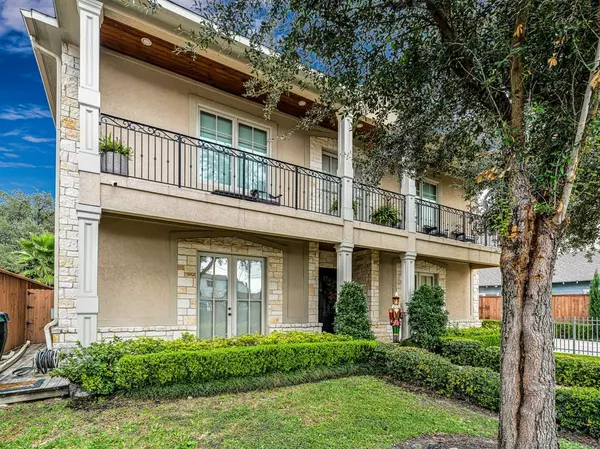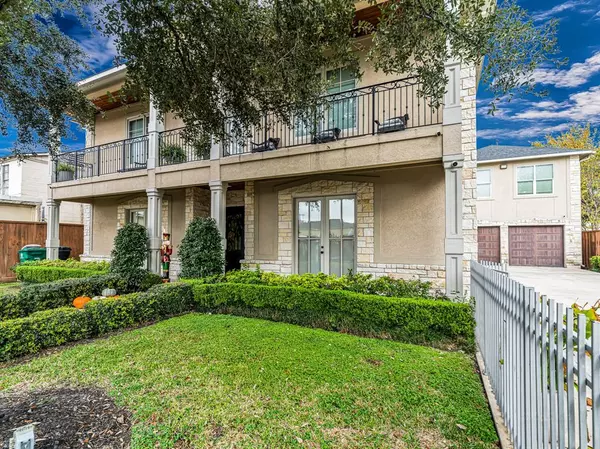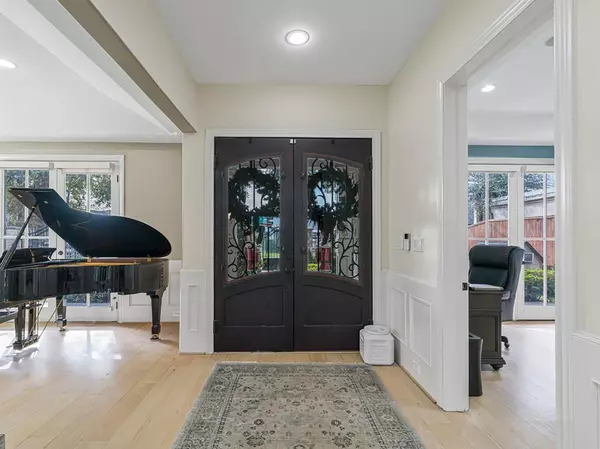4 Beds
5.1 Baths
4,516 SqFt
4 Beds
5.1 Baths
4,516 SqFt
Key Details
Property Type Single Family Home
Listing Status Active
Purchase Type For Sale
Square Footage 4,516 sqft
Price per Sqft $442
Subdivision Idylwild
MLS Listing ID 65860481
Style Traditional
Bedrooms 4
Full Baths 5
Half Baths 1
Year Built 2017
Lot Size 8,400 Sqft
Acres 0.193
Property Description
The chef-inspired kitchen is both stylish and functional, while each of the four bedrooms offers a private en-suite for ultimate convenience. Ample his-and-hers closets provide superior storage solutions. A dedicated gym above the garage ensures wellness is always within reach.
Outside, your private retreat awaits—a sparkling pool, a fully equipped outdoor kitchen, and plenty of space to relax or entertain in style. With quick access to 610 and 45, this home perfectly balances luxury and practicality. Every element has been thoughtfully designed to elevate your lifestyle.
Location
State TX
County Harris
Area Heights/Greater Heights
Rooms
Bedroom Description Primary Bed - 1st Floor,Walk-In Closet
Other Rooms Family Room, Formal Dining, Garage Apartment, Home Office/Study, Living Area - 1st Floor, Utility Room in House
Master Bathroom Primary Bath: Double Sinks, Primary Bath: Shower Only, Secondary Bath(s): Shower Only
Den/Bedroom Plus 4
Kitchen Butler Pantry, Island w/o Cooktop, Walk-in Pantry
Interior
Interior Features Alarm System - Owned, Balcony, High Ceiling, Refrigerator Included
Heating Central Gas
Cooling Central Electric
Fireplaces Number 1
Fireplaces Type Electric Fireplace
Exterior
Exterior Feature Back Yard Fenced, Balcony, Covered Patio/Deck, Detached Gar Apt /Quarters, Outdoor Kitchen, Sprinkler System
Parking Features Attached Garage
Garage Spaces 2.0
Garage Description Double-Wide Driveway
Pool Gunite, In Ground
Roof Type Composition
Accessibility Driveway Gate
Private Pool Yes
Building
Lot Description Subdivision Lot
Dwelling Type Free Standing
Faces South
Story 2
Foundation Slab
Lot Size Range 0 Up To 1/4 Acre
Water Water District
Structure Type Stone,Stucco
New Construction No
Schools
Elementary Schools Browning Elementary School
Middle Schools Hogg Middle School (Houston)
High Schools Heights High School
School District 27 - Houston
Others
Senior Community No
Restrictions Deed Restrictions
Tax ID 021-067-000-0016
Acceptable Financing Cash Sale, Conventional
Disclosures Mud, Sellers Disclosure
Listing Terms Cash Sale, Conventional
Financing Cash Sale,Conventional
Special Listing Condition Mud, Sellers Disclosure

"My job is to find and attract mastery-based agents to the office, protect the culture, and make sure everyone is happy! "

