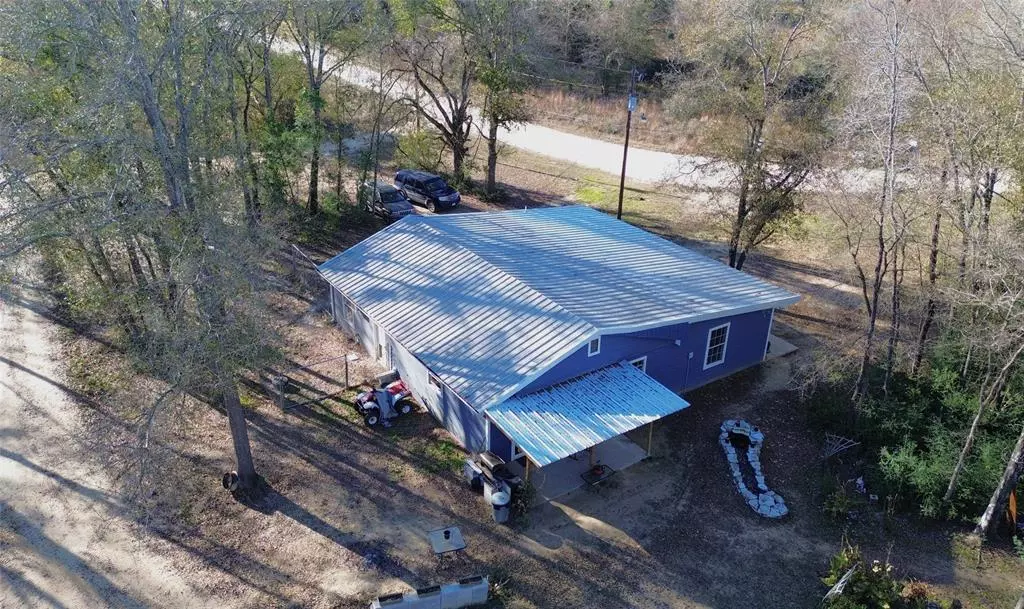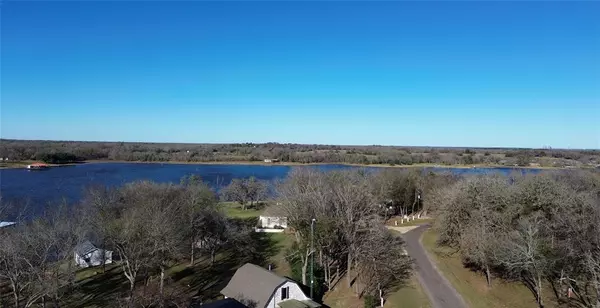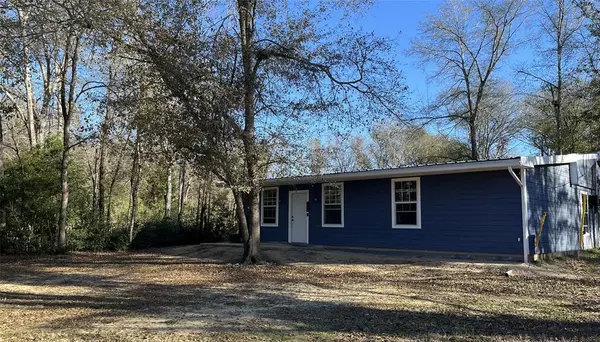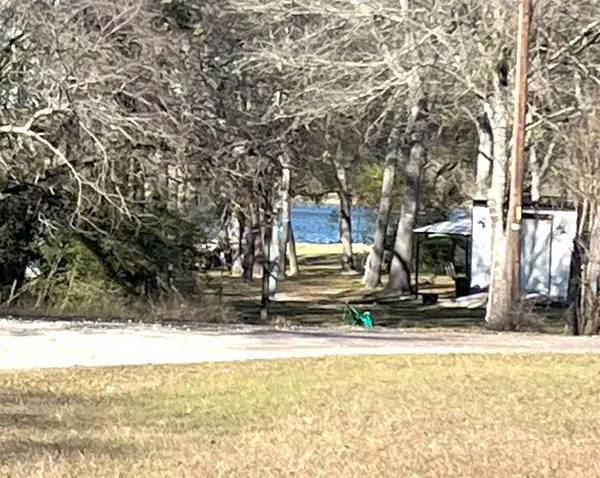3 Beds
2 Baths
1,680 SqFt
3 Beds
2 Baths
1,680 SqFt
Key Details
Property Type Single Family Home
Listing Status Active
Purchase Type For Sale
Square Footage 1,680 sqft
Price per Sqft $177
Subdivision Pin Oak Cove Add Sec 1
MLS Listing ID 90111903
Style Barndominium
Bedrooms 3
Full Baths 2
HOA Fees $100/ann
HOA Y/N 1
Year Built 1997
Annual Tax Amount $2,057
Tax Year 2024
Lot Size 1.915 Acres
Acres 1.915
Property Description
Location
State TX
County Limestone
Rooms
Bedroom Description All Bedrooms Down,En-Suite Bath,Primary Bed - 1st Floor,Walk-In Closet
Other Rooms Family Room, Kitchen/Dining Combo, Living Area - 1st Floor, Utility Room in House
Master Bathroom Full Secondary Bathroom Down, Primary Bath: Double Sinks, Primary Bath: Tub/Shower Combo, Secondary Bath(s): Tub/Shower Combo
Kitchen Breakfast Bar, Island w/o Cooktop, Kitchen open to Family Room
Interior
Interior Features Dryer Included, Refrigerator Included, Washer Included
Heating Central Electric
Cooling Central Electric
Flooring Carpet, Concrete, Laminate
Exterior
Exterior Feature Back Yard, Not Fenced, Patio/Deck, Private Driveway, Side Yard, Storage Shed, Workshop
Waterfront Description Lake View
Roof Type Metal
Street Surface Gravel
Private Pool No
Building
Lot Description Cleared, Corner, Subdivision Lot, Water View, Wooded
Dwelling Type Free Standing
Story 1
Foundation Slab
Lot Size Range 1 Up to 2 Acres
Sewer Septic Tank
Water Well
Structure Type Cement Board
New Construction No
Schools
Elementary Schools Groesbeck Elementary School
Middle Schools Groesbeck Middle School
High Schools Groesbeck High School
School District 222 - Groesbeck
Others
HOA Fee Include Other
Senior Community No
Restrictions Deed Restrictions
Tax ID R45950
Ownership Full Ownership
Energy Description Ceiling Fans,Digital Program Thermostat,Insulation - Spray-Foam
Acceptable Financing Cash Sale, Conventional, FHA, Investor, Other, Texas Veterans Land Board, USDA Loan, VA
Tax Rate 1.8627
Disclosures Sellers Disclosure
Listing Terms Cash Sale, Conventional, FHA, Investor, Other, Texas Veterans Land Board, USDA Loan, VA
Financing Cash Sale,Conventional,FHA,Investor,Other,Texas Veterans Land Board,USDA Loan,VA
Special Listing Condition Sellers Disclosure

"My job is to find and attract mastery-based agents to the office, protect the culture, and make sure everyone is happy! "






