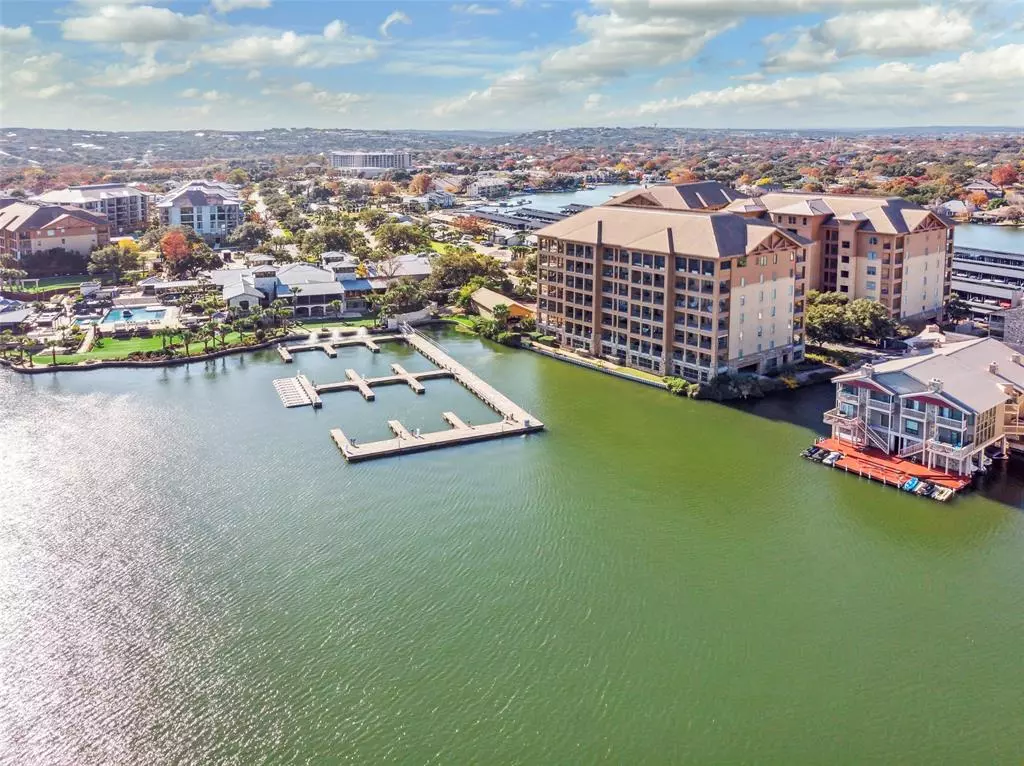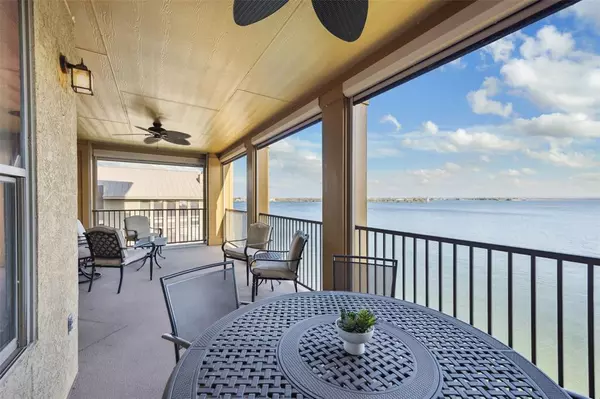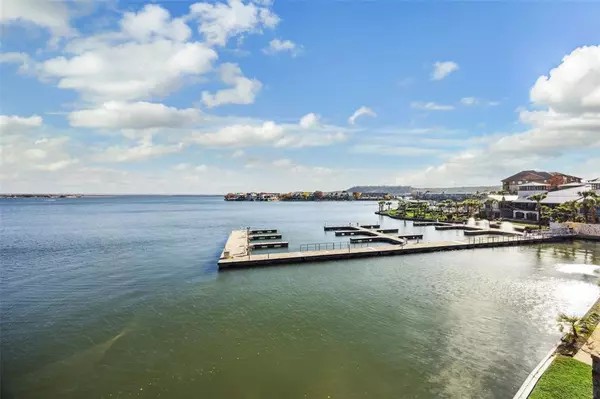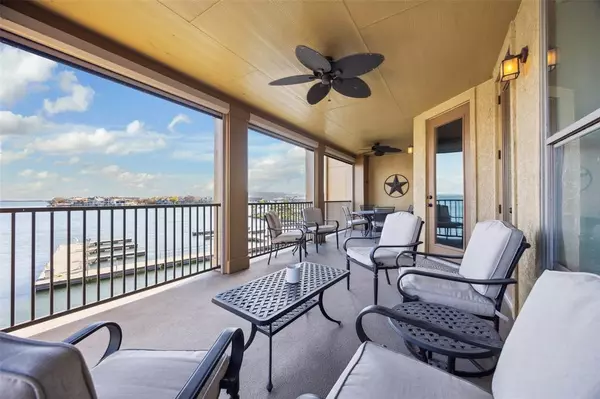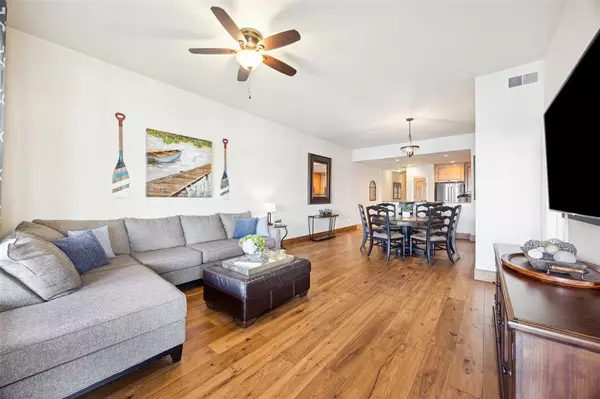2 Beds
2 Baths
1,166 SqFt
2 Beds
2 Baths
1,166 SqFt
Key Details
Property Type Condo, Townhouse
Sub Type Condominium
Listing Status Active
Purchase Type For Sale
Square Footage 1,166 sqft
Price per Sqft $728
Subdivision The Waters At Horseshoe Bay
MLS Listing ID 28485458
Style Other Style
Bedrooms 2
Full Baths 2
Year Built 2006
Annual Tax Amount $10,584
Tax Year 2024
Property Description
Step into a sunlit sanctuary with expansive windows that illuminate the open floor plan, perfect for entertaining or unwinding. The modern kitchen flows effortlessly into the dining and living areas, creating a welcoming space for family and guests alike.
The oversized balcony is a true retreat, equipped with fans and motorized sun shades, where you can enjoy mesmerizing views of Lake LBJ, the lighthouse, and the boat docks. Thoughtful touches like a full-size side-by-side washer and dryer enhance everyday convenience.
Positioned on the second floor with elevator access from the covered parking area, this condo is steps away from premier resort amenities, including the Yacht Club, restaurant, & spa. Residents also enjoy exclusive access to a private pool. STRs allowed.
Location
State TX
County Llano
Rooms
Bedroom Description All Bedrooms Down,En-Suite Bath,Primary Bed - 1st Floor,Split Plan
Other Rooms 1 Living Area, Formal Dining, Living Area - 1st Floor, Living/Dining Combo
Master Bathroom Primary Bath: Double Sinks, Primary Bath: Tub/Shower Combo, Secondary Bath(s): Tub/Shower Combo
Kitchen Breakfast Bar, Kitchen open to Family Room, Pantry
Interior
Interior Features Balcony, Fire/Smoke Alarm, Window Coverings
Heating Central Electric
Cooling Central Electric
Flooring Tile, Wood
Appliance Full Size
Dryer Utilities 1
Laundry Utility Rm in House
Exterior
Exterior Feature Balcony, Clubhouse, Outdoor Kitchen, Storage
Pool Pool With Hot Tub Attached
Roof Type Composition
Private Pool No
Building
Story 1
Entry Level 2nd Level
Foundation Slab
Sewer Public Sewer
Water Public Water
Structure Type Stone,Stucco,Wood
New Construction No
Schools
Elementary Schools Llano Elementary
Middle Schools Llano Junior High School
High Schools Llano High School
School District 183 - Llano
Others
Senior Community No
Tax ID 57645
Acceptable Financing Cash Sale, Conventional
Tax Rate 1.3181
Disclosures Sellers Disclosure
Listing Terms Cash Sale, Conventional
Financing Cash Sale,Conventional
Special Listing Condition Sellers Disclosure

"My job is to find and attract mastery-based agents to the office, protect the culture, and make sure everyone is happy! "

