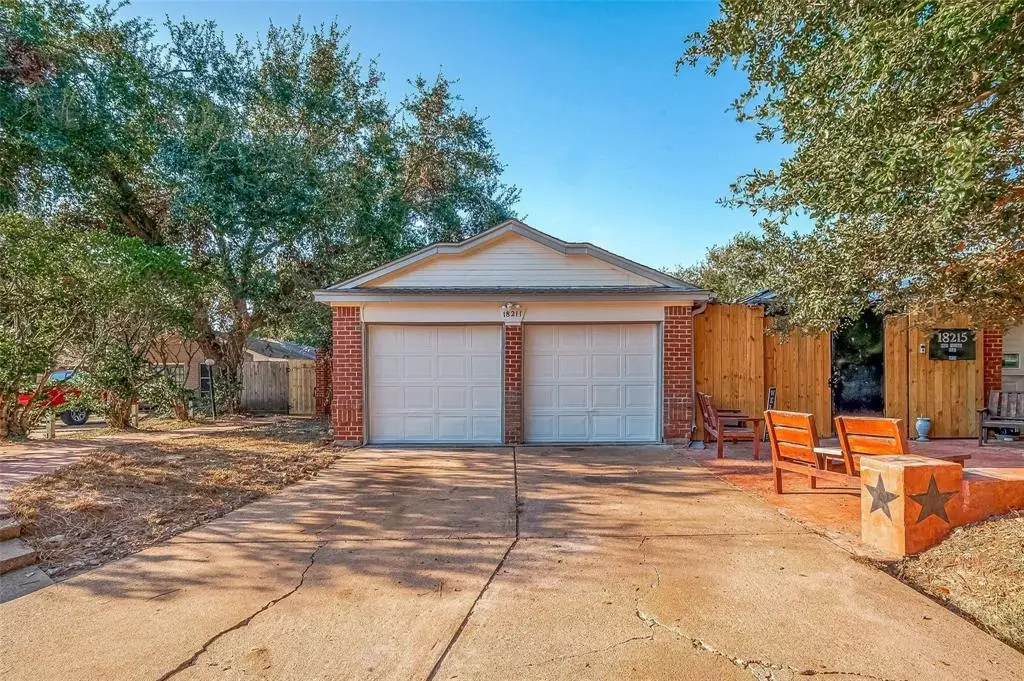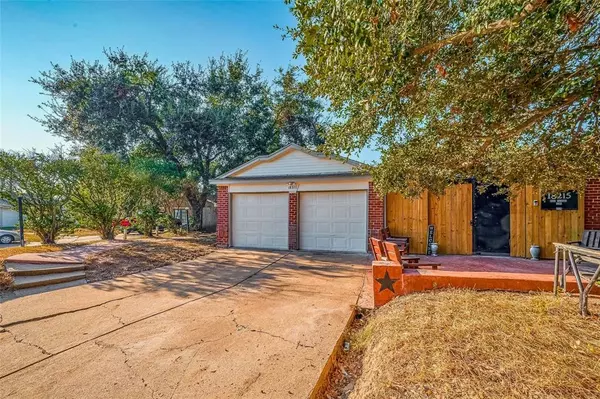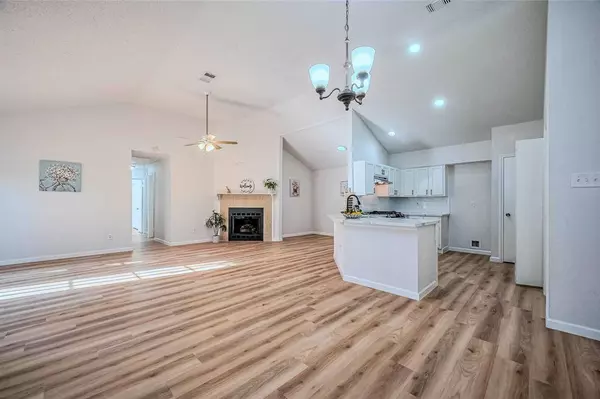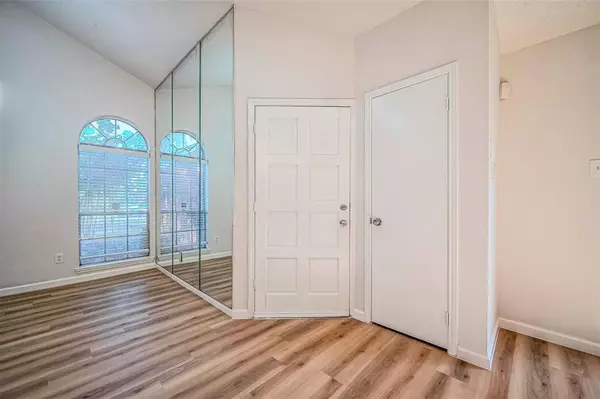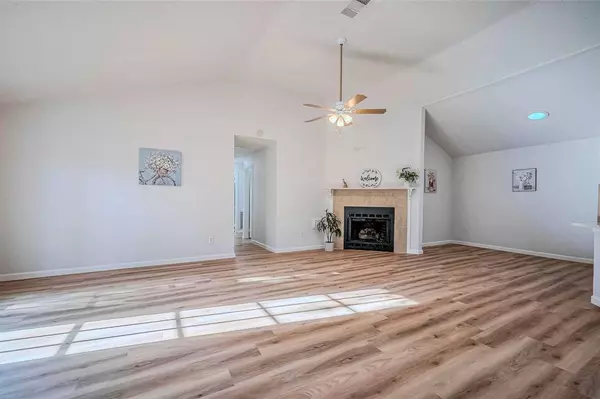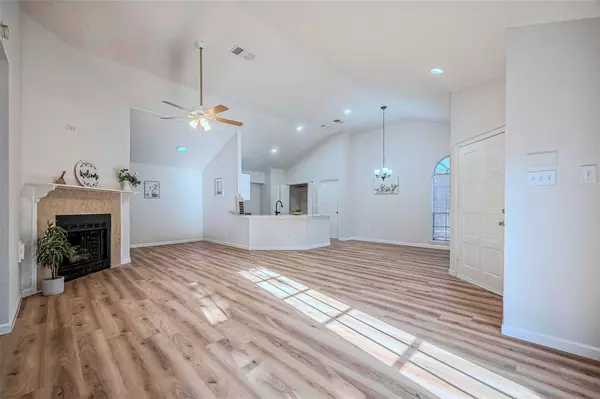4 Beds
2 Baths
1,452 SqFt
4 Beds
2 Baths
1,452 SqFt
Key Details
Property Type Single Family Home, Vacant Land
Sub Type Homes and/or Acreage
Listing Status Active
Purchase Type For Rent
Square Footage 1,452 sqft
Subdivision Autumn Run Sec 02
MLS Listing ID 20185505
Style Traditional
Bedrooms 4
Full Baths 2
Rental Info Long Term,One Year,Section 8
Year Built 1984
Available Date 2025-01-13
Lot Size 8,324 Sqft
Acres 0.1911
Property Description
Location
State TX
County Harris
Area Bear Creek South
Rooms
Bedroom Description All Bedrooms Down,Primary Bed - 1st Floor
Other Rooms 1 Living Area, Breakfast Room, Formal Dining, Utility Room in House
Master Bathroom Primary Bath: Separate Shower
Den/Bedroom Plus 4
Kitchen Breakfast Bar
Interior
Interior Features Fire/Smoke Alarm, High Ceiling, Refrigerator Included
Heating Central Gas
Cooling Central Electric
Flooring Tile, Vinyl Plank
Fireplaces Number 1
Fireplaces Type Freestanding, Gaslog Fireplace
Appliance Gas Dryer Connections, Refrigerator
Exterior
Exterior Feature Back Yard, Back Yard Fenced, Fully Fenced
Parking Features Attached Garage
Garage Spaces 2.0
Garage Description Double-Wide Driveway
Street Surface Concrete
Private Pool No
Building
Lot Description Subdivision Lot
Story 1
Sewer Public Sewer
Water Public Water
New Construction No
Schools
Elementary Schools Jowell Elementary School
Middle Schools Kahla Middle School
High Schools Cypress Springs High School
School District 13 - Cypress-Fairbanks
Others
Pets Allowed Case By Case Basis
Senior Community No
Restrictions Deed Restrictions
Tax ID 115-375-001-0009
Energy Description Attic Fan,Attic Vents,Ceiling Fans,HVAC>13 SEER
Disclosures Sellers Disclosure
Special Listing Condition Sellers Disclosure
Pets Allowed Case By Case Basis

"My job is to find and attract mastery-based agents to the office, protect the culture, and make sure everyone is happy! "

