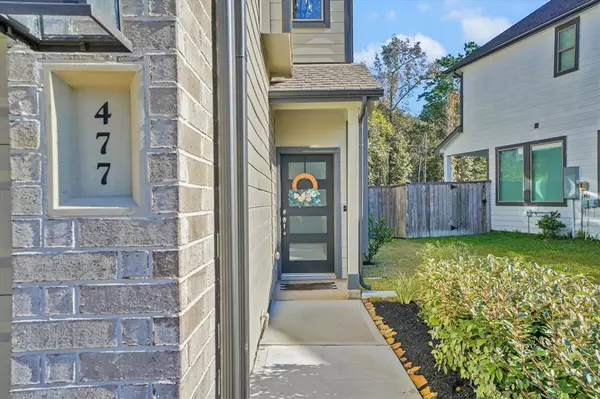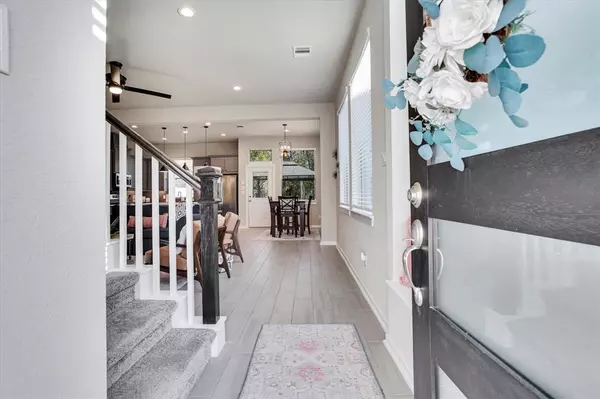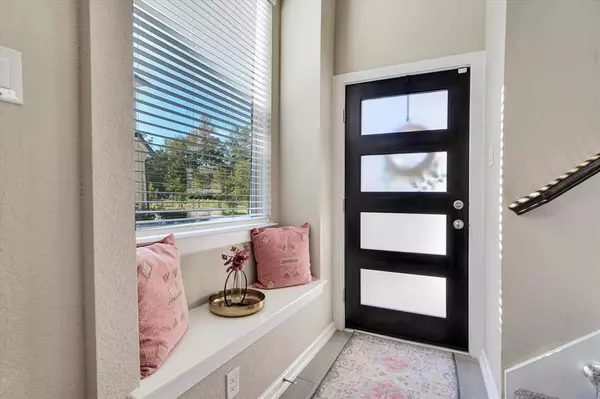3 Beds
2.1 Baths
2,068 SqFt
3 Beds
2.1 Baths
2,068 SqFt
Key Details
Property Type Townhouse
Sub Type Townhouse
Listing Status Active
Purchase Type For Sale
Square Footage 2,068 sqft
Price per Sqft $174
Subdivision Woodforest
MLS Listing ID 56656705
Style Traditional
Bedrooms 3
Full Baths 2
Half Baths 1
HOA Fees $1,392/ann
Year Built 2022
Annual Tax Amount $7,047
Tax Year 2024
Lot Size 6,339 Sqft
Property Description
Location
State TX
County Montgomery
Community Woodforest Development
Area Conroe Southwest
Rooms
Bedroom Description All Bedrooms Up,En-Suite Bath
Interior
Interior Features Fire/Smoke Alarm, Prewired for Alarm System, Split Level
Heating Central Gas
Cooling Central Electric
Flooring Carpet, Tile
Dryer Utilities 1
Laundry Utility Rm in House
Exterior
Exterior Feature Back Yard, Sprinkler System
Parking Features Attached Garage
Garage Spaces 2.0
Roof Type Composition
Street Surface Concrete,Curbs
Private Pool No
Building
Faces Southwest
Story 2
Entry Level Levels 1 and 2
Foundation Slab
Water Water District
Structure Type Brick
New Construction No
Schools
Elementary Schools Stewart Elementary School (Conroe)
Middle Schools Peet Junior High School
High Schools Conroe High School
School District 11 - Conroe
Others
HOA Fee Include Other
Senior Community No
Tax ID 9652-87-00200
Energy Description Ceiling Fans,Digital Program Thermostat,Energy Star Appliances,High-Efficiency HVAC,HVAC>13 SEER,Insulated/Low-E windows
Acceptable Financing Cash Sale, Conventional, FHA, VA
Tax Rate 2.4441
Disclosures Sellers Disclosure
Listing Terms Cash Sale, Conventional, FHA, VA
Financing Cash Sale,Conventional,FHA,VA
Special Listing Condition Sellers Disclosure

"My job is to find and attract mastery-based agents to the office, protect the culture, and make sure everyone is happy! "






