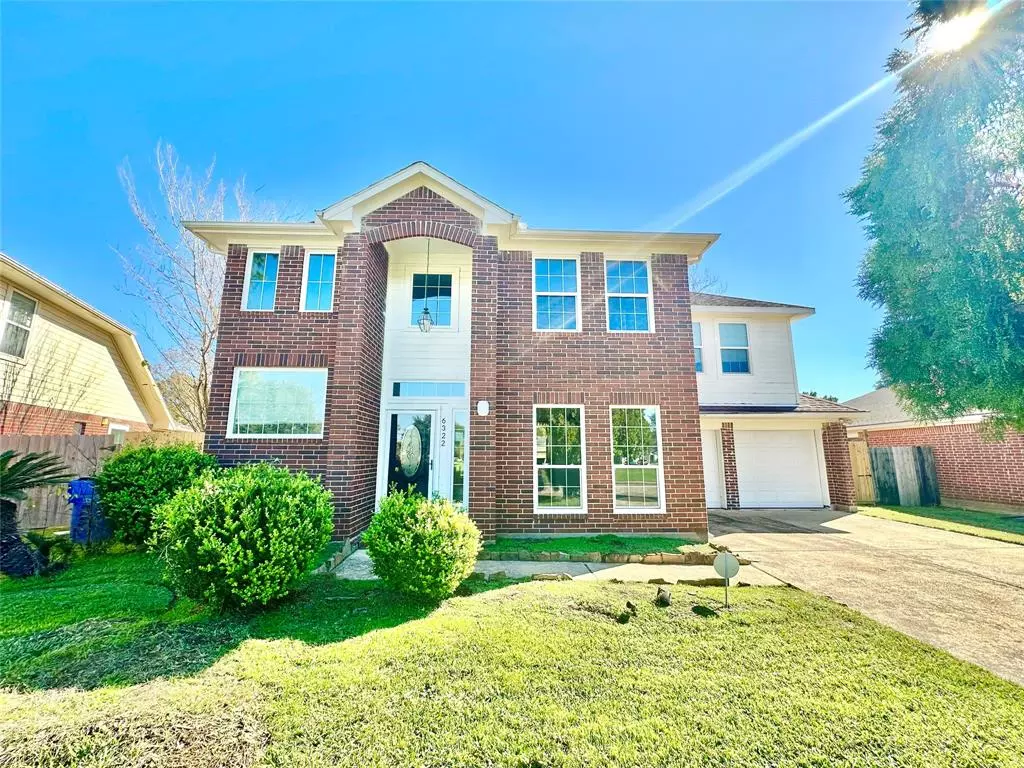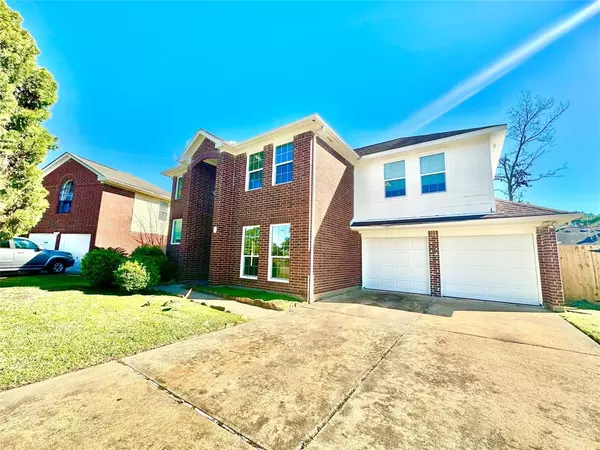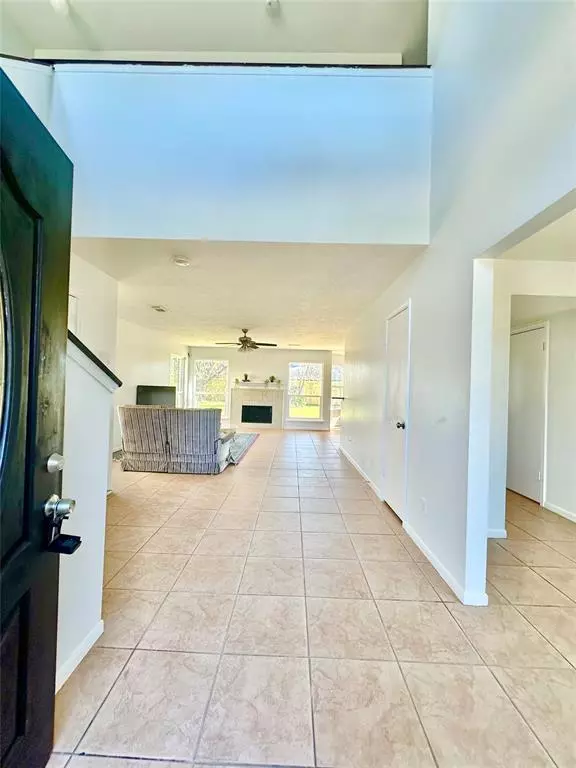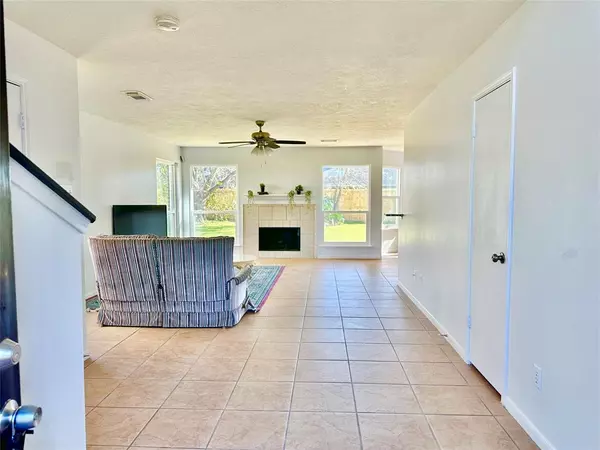3 Beds
2.1 Baths
2,165 SqFt
3 Beds
2.1 Baths
2,165 SqFt
Key Details
Property Type Single Family Home
Listing Status Active
Purchase Type For Sale
Square Footage 2,165 sqft
Price per Sqft $147
Subdivision Northglen Sec 06 R/P Amd
MLS Listing ID 14670999
Style Traditional
Bedrooms 3
Full Baths 2
Half Baths 1
HOA Fees $236/ann
HOA Y/N 1
Year Built 1991
Annual Tax Amount $7,087
Tax Year 2024
Lot Size 7,610 Sqft
Acres 0.1747
Property Description
This stunning two-story gem is ready to impress its new owner with a wealth of upgrades and features. Recent enhancements include brand-new windows, garage doors, solar panels (enjoy low utility bills!), a water heater, an updated electrical panel, and a modernized A/C system—offering peace of mind and energy efficiency.
The kitchen boasts beautiful granite countertops and is thoughtfully designed for effortless entertaining. Upstairs, you'll find all the bedrooms and a versatile game room that can easily serve as a fourth bedroom to meet your needs. Step outside to discover a spacious back patio that spans the entire length of the home, creating the perfect setting for gatherings with friends and family. Adding to its appeal, this home is conveniently located right across from a park with a built-in playground—a fantastic bonus for outdoor fun and recreation.
Don't miss this incredible opportunity—schedule your showing today and make this house your home!
Location
State TX
County Harris
Area Bear Creek South
Rooms
Bedroom Description All Bedrooms Up,En-Suite Bath,Walk-In Closet
Other Rooms 1 Living Area, Entry, Formal Dining, Living Area - 1st Floor
Master Bathroom Half Bath, Primary Bath: Double Sinks, Primary Bath: Separate Shower, Secondary Bath(s): Tub/Shower Combo, Vanity Area
Kitchen Breakfast Bar, Kitchen open to Family Room, Pantry
Interior
Interior Features High Ceiling
Heating Central Gas
Cooling Central Electric
Flooring Laminate, Tile
Fireplaces Number 1
Fireplaces Type Gas Connections
Exterior
Exterior Feature Back Yard, Back Yard Fenced, Fully Fenced, Patio/Deck
Parking Features Attached Garage
Garage Spaces 2.0
Roof Type Composition
Street Surface Concrete,Curbs
Private Pool No
Building
Lot Description Subdivision Lot
Dwelling Type Free Standing
Story 2
Foundation Slab
Lot Size Range 0 Up To 1/4 Acre
Sewer Public Sewer
Water Public Water
Structure Type Brick,Cement Board
New Construction No
Schools
Elementary Schools Metcalf Elementary School
Middle Schools Kahla Middle School
High Schools Langham Creek High School
School District 13 - Cypress-Fairbanks
Others
Senior Community No
Restrictions Deed Restrictions
Tax ID 115-406-009-0032
Ownership Full Ownership
Energy Description Ceiling Fans,Solar Panel - Owned
Tax Rate 2.3678
Disclosures Sellers Disclosure
Special Listing Condition Sellers Disclosure

"My job is to find and attract mastery-based agents to the office, protect the culture, and make sure everyone is happy! "






