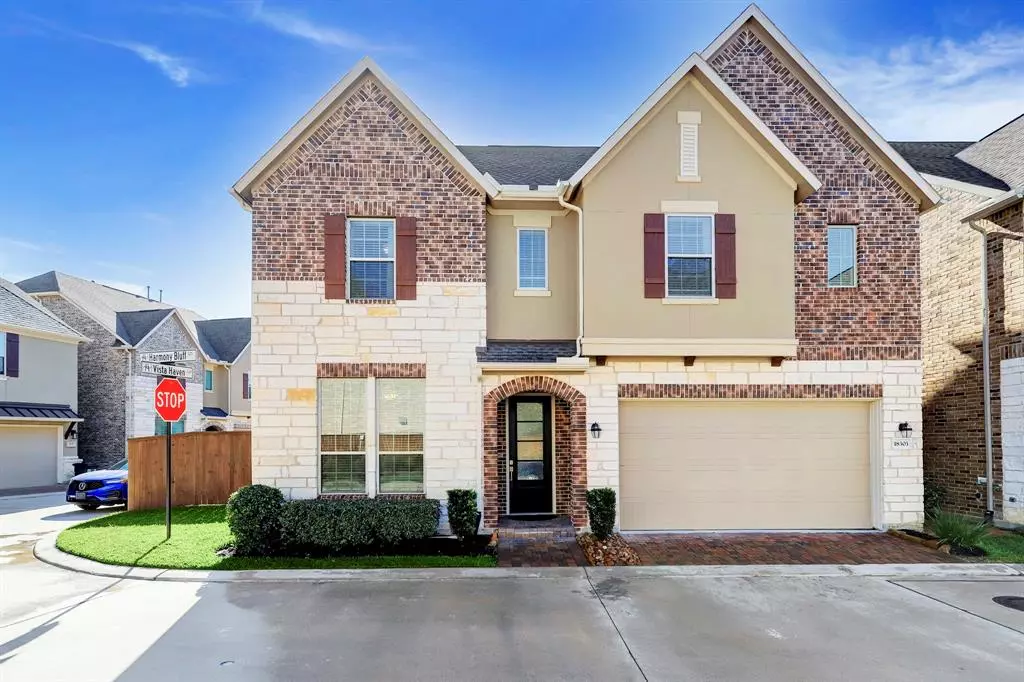$500,000
For more information regarding the value of a property, please contact us for a free consultation.
4 Beds
4 Baths
3,235 SqFt
SOLD DATE : 02/18/2022
Key Details
Property Type Single Family Home
Listing Status Sold
Purchase Type For Sale
Square Footage 3,235 sqft
Price per Sqft $154
Subdivision Arcadia Court
MLS Listing ID 58998132
Sold Date 02/18/22
Style Traditional
Bedrooms 4
Full Baths 4
HOA Fees $247/ann
HOA Y/N 1
Year Built 2019
Annual Tax Amount $11,985
Tax Year 2021
Lot Size 3,759 Sqft
Acres 0.0863
Property Description
Amazing location close to EVERYTHING! Rare find of newer construction in such a great area with easy access to Houston's "Energy Corridor" No FLOODING! Beautiful gated community with parks, and walking trails nearby! Home attends award winning Katy ISD Schools. Great LOW TAX AREA! Beautiful 2 story home with tons of upgrades! Rich Hardwood floors in the main living areas. Designer kitchen finishes with light granite, painted grey cabinets. with oversized pantry and mud room right off the garage. Lots of closet and storage space. Larger corner premium LOT and a balcony! Water softener system is included. Home is very lightly lived in and immaculate! Located at the end of the street is the park with play equipment and entrance to the extensive walking trails. Don't miss this amazing opportunity!
Location
State TX
County Harris
Area Katy - Southeast
Rooms
Bedroom Description 1 Bedroom Down - Not Primary BR,Primary Bed - 2nd Floor
Other Rooms Breakfast Room, Family Room
Master Bathroom Primary Bath: Separate Shower
Kitchen Breakfast Bar, Island w/o Cooktop, Kitchen open to Family Room, Pantry
Interior
Interior Features Balcony, Central Vacuum, Fire/Smoke Alarm, High Ceiling
Heating Central Gas
Cooling Central Electric
Flooring Carpet, Tile, Wood
Exterior
Exterior Feature Back Yard Fenced, Balcony, Controlled Subdivision Access, Covered Patio/Deck, Patio/Deck
Parking Features Attached Garage
Garage Spaces 2.0
Garage Description Auto Garage Door Opener
Roof Type Composition
Street Surface Concrete,Curbs
Accessibility Automatic Gate
Private Pool No
Building
Lot Description Corner
Faces North
Story 2
Foundation Slab
Sewer Public Sewer
Water Public Water
Structure Type Brick,Cement Board,Stone
New Construction No
Schools
Elementary Schools Pattison Elementary School
Middle Schools Mcmeans Junior High School
High Schools Taylor High School (Katy)
School District 30 - Katy
Others
HOA Fee Include Grounds,Limited Access Gates,Other
Senior Community No
Restrictions Deed Restrictions
Tax ID 137-750-002-0006
Ownership Timeshare
Energy Description Attic Vents,Ceiling Fans,Digital Program Thermostat,Energy Star Appliances,Energy Star/CFL/LED Lights,Energy Star/Reflective Roof,High-Efficiency HVAC,HVAC>13 SEER,Insulated/Low-E windows
Acceptable Financing Cash Sale, Conventional, FHA, VA
Tax Rate 2.5824
Disclosures Mud, Sellers Disclosure
Green/Energy Cert Energy Star Qualified Home, Environments for Living
Listing Terms Cash Sale, Conventional, FHA, VA
Financing Cash Sale,Conventional,FHA,VA
Special Listing Condition Mud, Sellers Disclosure
Read Less Info
Want to know what your home might be worth? Contact us for a FREE valuation!

Our team is ready to help you sell your home for the highest possible price ASAP

Bought with Ballard & Associates, Inc.
"My job is to find and attract mastery-based agents to the office, protect the culture, and make sure everyone is happy! "






