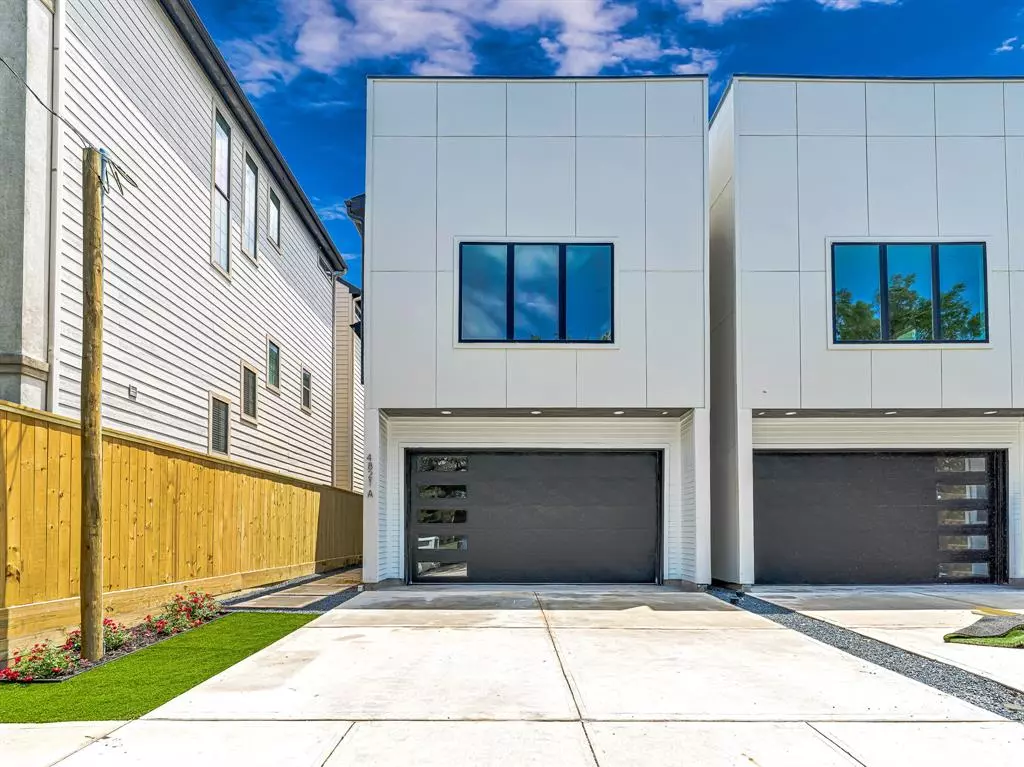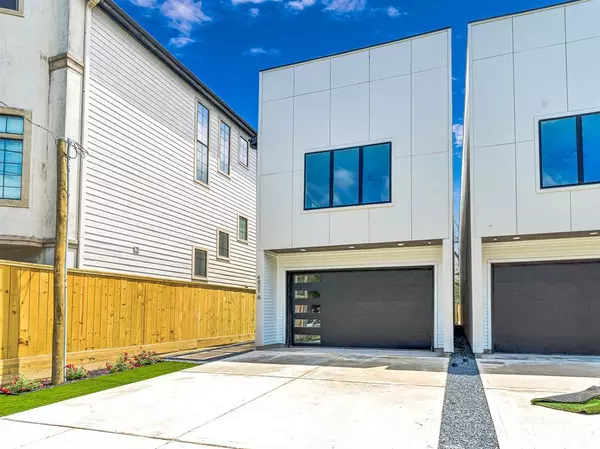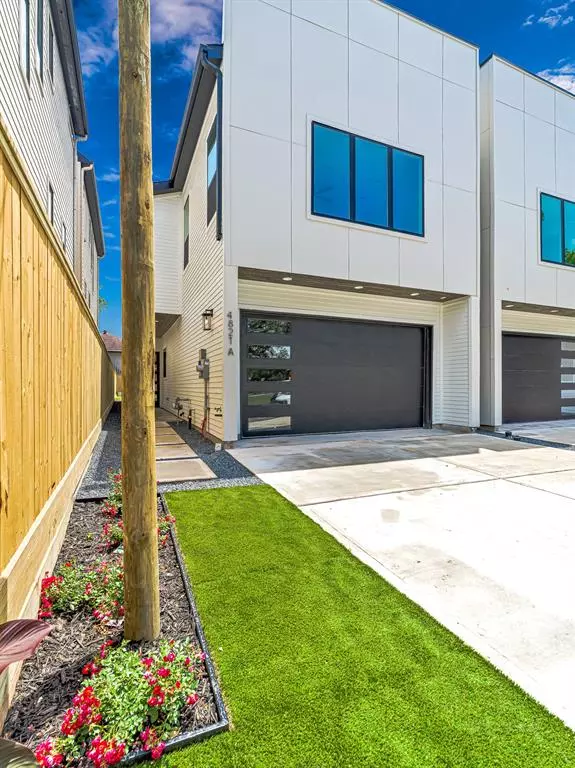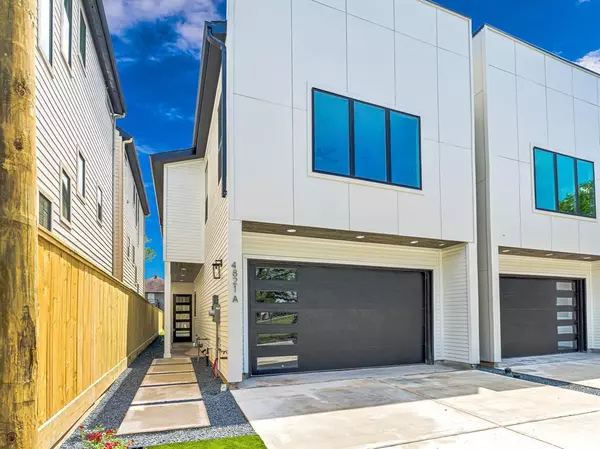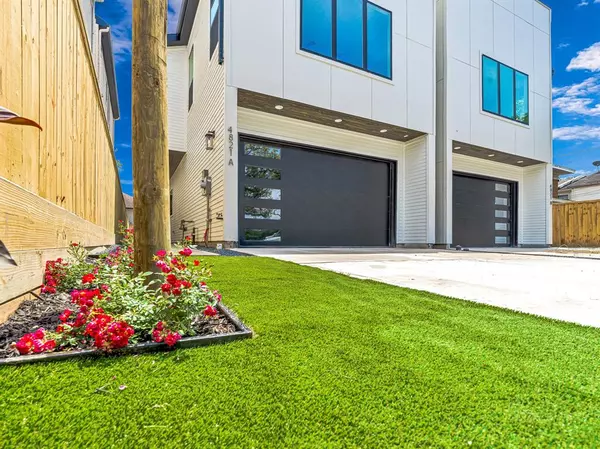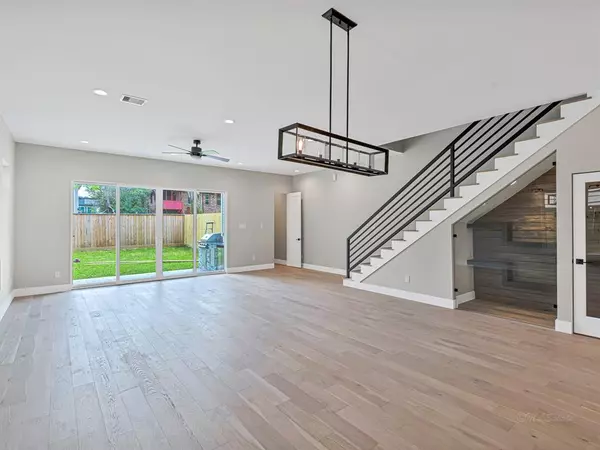$779,000
For more information regarding the value of a property, please contact us for a free consultation.
3 Beds
3.1 Baths
2,685 SqFt
SOLD DATE : 07/14/2023
Key Details
Property Type Single Family Home
Listing Status Sold
Purchase Type For Sale
Square Footage 2,685 sqft
Price per Sqft $279
Subdivision Blodgett Park Sec 2
MLS Listing ID 53170158
Sold Date 07/14/23
Style Contemporary/Modern
Bedrooms 3
Full Baths 3
Half Baths 1
Year Built 2023
Annual Tax Amount $11,039
Tax Year 2022
Lot Size 3,438 Sqft
Acres 0.1578
Property Description
NEW Construction contemporary home in the Musem District. Built by ABSN Builders with Architectural details and designed to maximize all the spaces throughout this home. Gorgeous interiors includes high ceilings, custom cabinets, quartz counters, stainless steel appliances. The 1st floor features your kitchen, living and dining space, and all bedrooms are on the 2nd floor. All bedrooms have walk in closets. Large flex room perfect for game-room or workout room. Enjoy the spacious owner suite with SPA-LIKE bath & free-standing tub. Have the beauty of European White Oak wood floors throughout. Covered patio with gourmet kitchen and sink. Backyard has room for a pool. Great location with easy access to 288, I 69. NO HOA. NO FLOOD ZONE. Close to Medical Center, MUSEUM DISTRICT, Downtown, and Herman Park.
Location
State TX
County Harris
Area Rice/Museum District
Rooms
Bedroom Description All Bedrooms Up,En-Suite Bath,Primary Bed - 2nd Floor,Sitting Area,Walk-In Closet
Other Rooms 1 Living Area, Gameroom Up, Living Area - 1st Floor, Utility Room in House, Wine Room
Master Bathroom Half Bath, Primary Bath: Double Sinks, Primary Bath: Separate Shower, Primary Bath: Soaking Tub, Secondary Bath(s): Tub/Shower Combo
Kitchen Island w/o Cooktop, Kitchen open to Family Room, Pantry, Pot Filler, Soft Closing Cabinets, Soft Closing Drawers, Under Cabinet Lighting
Interior
Interior Features Fire/Smoke Alarm, High Ceiling, Prewired for Alarm System, Refrigerator Included
Heating Central Gas
Cooling Central Electric
Flooring Tile, Wood
Fireplaces Number 1
Fireplaces Type Mock Fireplace
Exterior
Exterior Feature Back Yard, Back Yard Fenced, Covered Patio/Deck, Exterior Gas Connection, Fully Fenced, Outdoor Kitchen, Sprinkler System
Parking Features Attached Garage
Garage Spaces 2.0
Garage Description Auto Garage Door Opener, Double-Wide Driveway, EV Charging Station
Roof Type Composition
Private Pool No
Building
Lot Description Subdivision Lot
Faces West
Story 2
Foundation Slab
Lot Size Range 0 Up To 1/4 Acre
Builder Name ABSN BUILDERS
Sewer Public Sewer
Water Public Water
Structure Type Cement Board,Stucco
New Construction Yes
Schools
Elementary Schools Macgregor Elementary School
Middle Schools Cullen Middle School (Houston)
High Schools Lamar High School (Houston)
School District 27 - Houston
Others
Senior Community No
Restrictions Unknown
Tax ID 025-024-046-0012
Ownership Full Ownership
Acceptable Financing Cash Sale, Conventional
Tax Rate 2.3169
Disclosures Sellers Disclosure
Listing Terms Cash Sale, Conventional
Financing Cash Sale,Conventional
Special Listing Condition Sellers Disclosure
Read Less Info
Want to know what your home might be worth? Contact us for a FREE valuation!

Our team is ready to help you sell your home for the highest possible price ASAP

Bought with SWRE
"My job is to find and attract mastery-based agents to the office, protect the culture, and make sure everyone is happy! "

