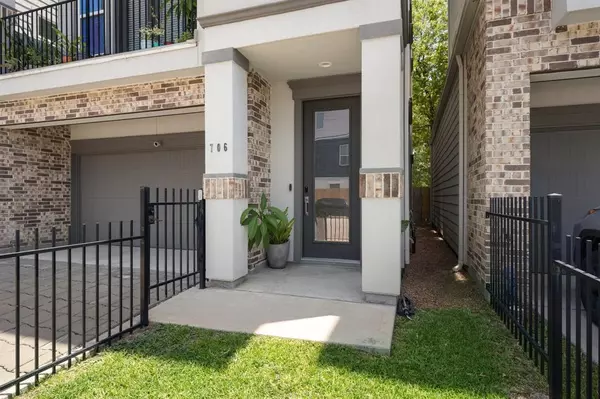$435,000
For more information regarding the value of a property, please contact us for a free consultation.
3 Beds
3.1 Baths
2,127 SqFt
SOLD DATE : 08/23/2023
Key Details
Property Type Single Family Home
Listing Status Sold
Purchase Type For Sale
Square Footage 2,127 sqft
Price per Sqft $197
Subdivision Meadow Oaks
MLS Listing ID 56959919
Sold Date 08/23/23
Style Contemporary/Modern
Bedrooms 3
Full Baths 3
Half Baths 1
Year Built 2018
Annual Tax Amount $8,697
Tax Year 2022
Lot Size 1,483 Sqft
Acres 0.034
Property Description
Pristine home with NO HOA & meticulously maintained by the first owner situated in the heart of EaDo, East River development and the upcoming Buffalo Bayou expansion (which will take the park along Buffalo Bayou)! Natural light is the star of this street-facing freestanding home w/private driveway and no back neighbor. Features timeless modern finishes throughout, hardwood floors in main areas & primary suite, secondary bedrooms with en-suite bathrooms & spacious closets. Bright and airy second floor features gorgeous kitchen, dining, living, balcony and powder bath. Highlights worth noting are: two primary closets, under-cabinet lighting in primary bath, Lutron Caseta, Rev-A-Shelf kitchen cabinet pull-out baskets, 3 Vonn modern LED chandeliers, 240V EV outlet installed in garage & Rubbermaid FastTrack garage organization system (full list attached). Incredible location to downtown, Minute Maid Park, Toyota Center, Shell Energy Stadium & major highways!
Location
State TX
County Harris
Area Denver Harbor
Rooms
Bedroom Description 1 Bedroom Down - Not Primary BR,1 Bedroom Up,En-Suite Bath,Primary Bed - 3rd Floor,Split Plan,Walk-In Closet
Other Rooms Formal Living, Kitchen/Dining Combo, Living Area - 2nd Floor, Utility Room in House
Master Bathroom Half Bath, Primary Bath: Double Sinks, Primary Bath: Separate Shower, Primary Bath: Soaking Tub, Secondary Bath(s): Shower Only, Vanity Area
Kitchen Breakfast Bar, Kitchen open to Family Room
Interior
Heating Central Electric, Central Gas
Cooling Central Electric, Central Gas
Flooring Wood
Exterior
Exterior Feature Back Yard Fenced, Fully Fenced
Parking Features Attached Garage
Garage Spaces 2.0
Garage Description Additional Parking, Auto Garage Door Opener, Double-Wide Driveway
Roof Type Composition
Private Pool No
Building
Lot Description Patio Lot
Story 3
Foundation Slab
Lot Size Range 0 Up To 1/4 Acre
Sewer Public Sewer
Water Public Water, Water District
Structure Type Brick,Cement Board,Stucco
New Construction No
Schools
Elementary Schools Bruce Elementary School
Middle Schools Mcreynolds Middle School
High Schools Wheatley High School
School District 27 - Houston
Others
Senior Community No
Restrictions No Restrictions
Tax ID 138-858-001-0002
Ownership Full Ownership
Acceptable Financing Cash Sale, Conventional, VA
Tax Rate 2.2019
Disclosures Sellers Disclosure
Listing Terms Cash Sale, Conventional, VA
Financing Cash Sale,Conventional,VA
Special Listing Condition Sellers Disclosure
Read Less Info
Want to know what your home might be worth? Contact us for a FREE valuation!

Our team is ready to help you sell your home for the highest possible price ASAP

Bought with RE/MAX Fine Properties
"My job is to find and attract mastery-based agents to the office, protect the culture, and make sure everyone is happy! "






