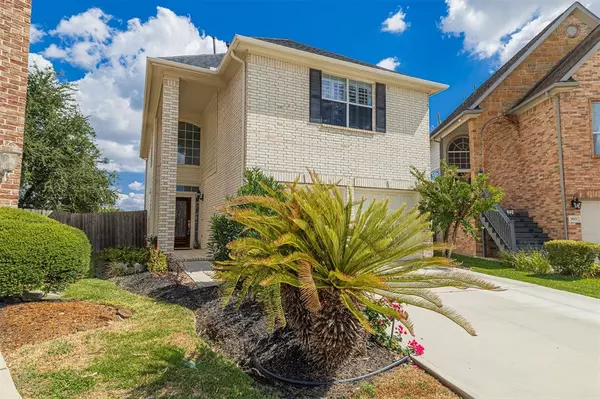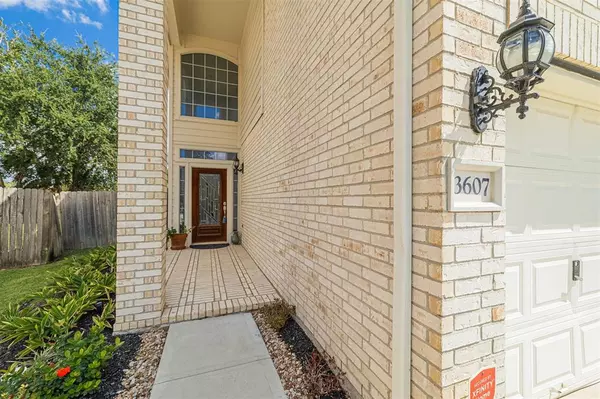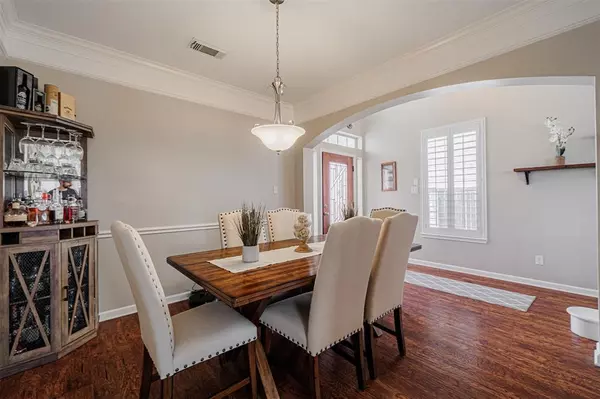$349,900
For more information regarding the value of a property, please contact us for a free consultation.
3 Beds
2 Baths
1,938 SqFt
SOLD DATE : 10/27/2023
Key Details
Property Type Single Family Home
Listing Status Sold
Purchase Type For Sale
Square Footage 1,938 sqft
Price per Sqft $168
Subdivision Royal Palms
MLS Listing ID 52703088
Sold Date 10/27/23
Style Traditional
Bedrooms 3
Full Baths 2
HOA Fees $68/ann
HOA Y/N 1
Year Built 2003
Annual Tax Amount $6,616
Tax Year 2022
Lot Size 4,667 Sqft
Acres 0.1071
Property Description
Welcome to your dream home nestled on a quiet cul-de-sac lot with no rear neighbors! The 2-story entry welcomes you w/warmth and style, and leads to the formal dining room, perfect for all your special occasions. Throughout most of the home you will find laminate wood flooring, crown molding & plantation shutters allowing you to control the natural light in each room. The family room features a stone surround gas-log fireplace & is open to the kitchen. Kitchen & breakfast feature granite counters, farm-style sink, raised breakfast bar & stainless steel appliances. Upstairs you will find a spacious game room great for entertainment or relaxation. The primary suite has an updated bath with a spa like feel featuring granite counters, jetted tub & separate shower. 2 secondary bedrooms & updated 2nd bath are also located upstairs. The extended back patio is a perfect place to sit & relax after a long day. Don't miss this opportunity to make this stunning home your own. Recent roof & A/C.
Location
State TX
County Harris
Area Westchase Area
Rooms
Bedroom Description All Bedrooms Down,En-Suite Bath,Primary Bed - 1st Floor,Split Plan,Walk-In Closet
Other Rooms Breakfast Room, Family Room, Formal Dining, Gameroom Up, Utility Room in House
Master Bathroom Primary Bath: Double Sinks, Primary Bath: Jetted Tub, Primary Bath: Separate Shower, Secondary Bath(s): Tub/Shower Combo
Den/Bedroom Plus 3
Kitchen Breakfast Bar, Kitchen open to Family Room, Pantry
Interior
Interior Features Crown Molding, Fire/Smoke Alarm, High Ceiling, Window Coverings
Heating Central Gas
Cooling Central Electric
Flooring Carpet, Laminate
Fireplaces Number 1
Fireplaces Type Gas Connections, Gaslog Fireplace
Exterior
Exterior Feature Back Yard, Back Yard Fenced, Patio/Deck, Sprinkler System
Parking Features Attached Garage
Garage Spaces 2.0
Garage Description Auto Garage Door Opener, Double-Wide Driveway
Roof Type Composition
Street Surface Concrete,Curbs,Gutters
Private Pool No
Building
Lot Description Cul-De-Sac
Faces South
Story 2
Foundation Slab
Lot Size Range 0 Up To 1/4 Acre
Builder Name Royce Homes
Sewer Public Sewer
Water Public Water
Structure Type Brick,Cement Board
New Construction No
Schools
Elementary Schools Outley Elementary School
Middle Schools O'Donnell Middle School
High Schools Aisd Draw
School District 2 - Alief
Others
Senior Community No
Restrictions Deed Restrictions
Tax ID 122-866-001-0009
Energy Description Digital Program Thermostat,Insulated/Low-E windows,North/South Exposure
Acceptable Financing Cash Sale, Conventional, FHA, VA
Tax Rate 2.4258
Disclosures Exclusions, Sellers Disclosure
Listing Terms Cash Sale, Conventional, FHA, VA
Financing Cash Sale,Conventional,FHA,VA
Special Listing Condition Exclusions, Sellers Disclosure
Read Less Info
Want to know what your home might be worth? Contact us for a FREE valuation!

Our team is ready to help you sell your home for the highest possible price ASAP

Bought with Jane Byrd Properties International LLC
"My job is to find and attract mastery-based agents to the office, protect the culture, and make sure everyone is happy! "






