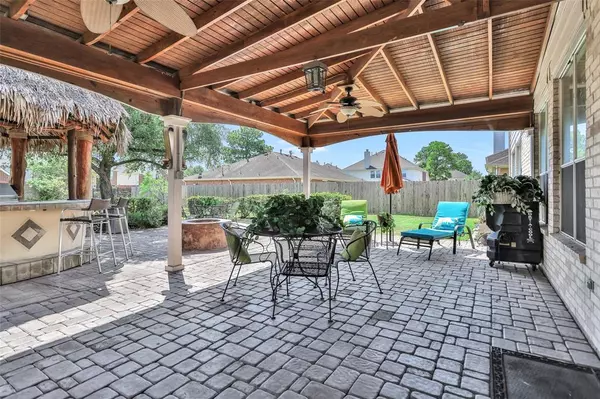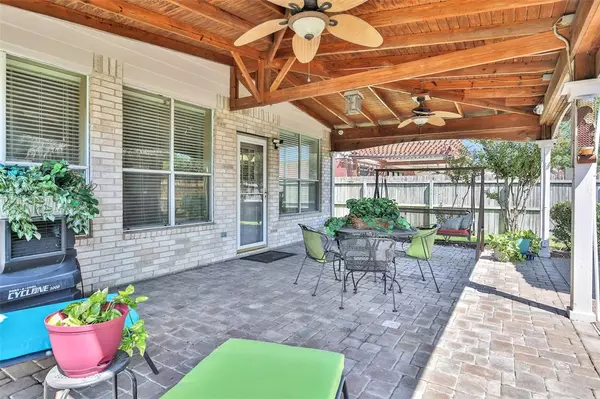$448,900
For more information regarding the value of a property, please contact us for a free consultation.
5 Beds
3.1 Baths
3,999 SqFt
SOLD DATE : 01/29/2024
Key Details
Property Type Single Family Home
Listing Status Sold
Purchase Type For Sale
Square Footage 3,999 sqft
Price per Sqft $107
Subdivision Heron Lakes Estates
MLS Listing ID 90988054
Sold Date 01/29/24
Style Traditional
Bedrooms 5
Full Baths 3
Half Baths 1
HOA Fees $92/ann
HOA Y/N 1
Year Built 2000
Annual Tax Amount $6,763
Tax Year 2022
Lot Size 0.318 Acres
Acres 0.3181
Property Description
A Must See!! LOW TAX & NO MUD TAX! Traditional maintained 2 story, 5 bedroom and 3 1/2 bath in a gated community. This home shows pride with updates inside and out from the granite countertops to the outdoor kitchen, extended covered patio, irrigation system, new roof and more! The first floor has hardwood and ceramic tile throughout, stainless steel appliances, granite countertops, high ceilings with surround sound speakers, fireplace with gas logs. The primary bedroom has hardwood floors, walk in closet and shower/tub combo. The second floor has 4 bedrooms, utility room, 2 full baths and large game room with wall mounted speakers. The 13,856 Sqft backyard comes with an outdoor kitchen, grill, TV and 2 mini fridges, gas firepit, extended covered patio, which makes it a great place to entertain and relax with family or friends. If you are looking for a move-in ready home that is conveniently located with easy access to Beltway 8, Hwy 249 & 290, this home will not disappoint!
Location
State TX
County Harris
Area Willowbrook South
Rooms
Bedroom Description Primary Bed - 1st Floor,Walk-In Closet
Other Rooms 1 Living Area, Breakfast Room, Den, Formal Dining, Gameroom Up, Utility Room in House
Master Bathroom Primary Bath: Tub/Shower Combo, Secondary Bath(s): Soaking Tub, Vanity Area
Kitchen Breakfast Bar, Pantry, Walk-in Pantry
Interior
Interior Features Alarm System - Leased, Fire/Smoke Alarm, Prewired for Alarm System, Wired for Sound
Heating Central Gas
Cooling Central Electric
Flooring Carpet, Laminate, Tile, Wood
Fireplaces Number 1
Fireplaces Type Freestanding
Exterior
Exterior Feature Back Yard Fenced, Covered Patio/Deck, Fully Fenced, Outdoor Kitchen, Porch, Satellite Dish, Storage Shed
Parking Features Attached Garage
Garage Spaces 3.0
Roof Type Composition
Street Surface Concrete
Private Pool No
Building
Lot Description Subdivision Lot
Faces West
Story 2
Foundation Slab
Lot Size Range 0 Up To 1/4 Acre
Builder Name Royce Homes
Sewer Other Water/Sewer
Water Other Water/Sewer
Structure Type Brick,Stone
New Construction No
Schools
Elementary Schools Willbern Elementary School
Middle Schools Campbell Middle School
High Schools Cypress Creek High School
School District 13 - Cypress-Fairbanks
Others
Senior Community No
Restrictions Deed Restrictions
Tax ID 120-591-003-0004
Energy Description Ceiling Fans
Acceptable Financing Cash Sale, Conventional, FHA, VA
Tax Rate 2.0593
Disclosures Sellers Disclosure
Listing Terms Cash Sale, Conventional, FHA, VA
Financing Cash Sale,Conventional,FHA,VA
Special Listing Condition Sellers Disclosure
Read Less Info
Want to know what your home might be worth? Contact us for a FREE valuation!

Our team is ready to help you sell your home for the highest possible price ASAP

Bought with KingFay Inc
"My job is to find and attract mastery-based agents to the office, protect the culture, and make sure everyone is happy! "






