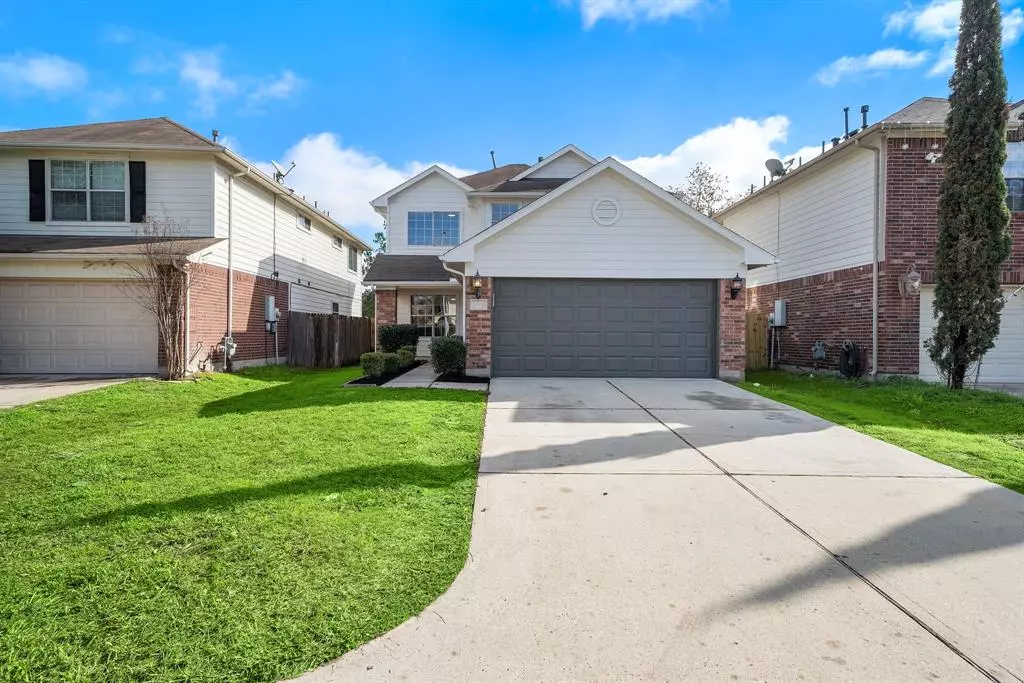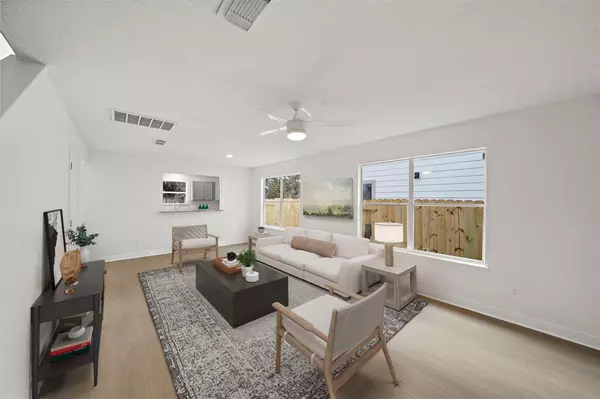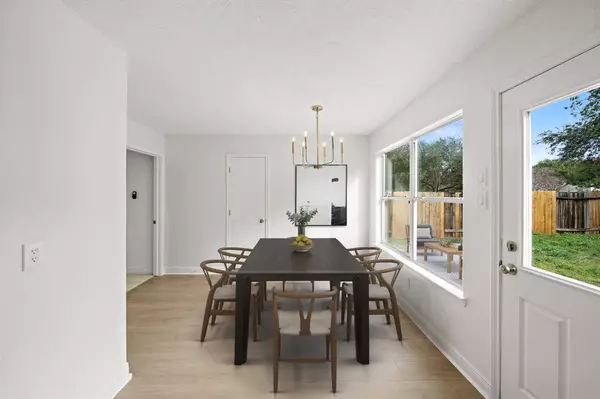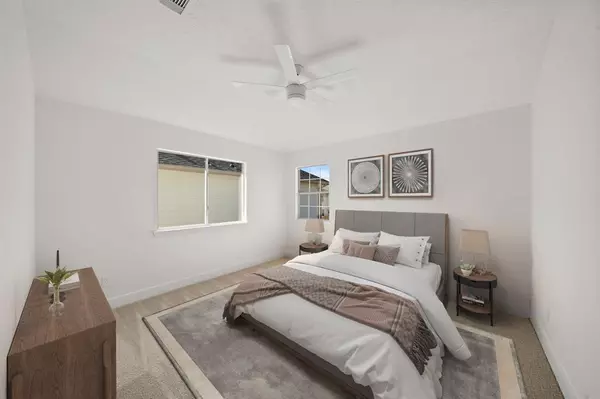$258,900
For more information regarding the value of a property, please contact us for a free consultation.
4 Beds
2.1 Baths
1,856 SqFt
SOLD DATE : 03/29/2024
Key Details
Property Type Single Family Home
Listing Status Sold
Purchase Type For Sale
Square Footage 1,856 sqft
Price per Sqft $139
Subdivision Meadowview Farms Sec 02
MLS Listing ID 22847384
Sold Date 03/29/24
Style Contemporary/Modern
Bedrooms 4
Full Baths 2
Half Baths 1
HOA Fees $36/ann
HOA Y/N 1
Year Built 2005
Annual Tax Amount $6,348
Tax Year 2023
Lot Size 4,569 Sqft
Acres 0.1049
Property Description
Welcome Home! This Meticulously upgraded residence welcomes you with a Fresh Interior and Exterior Ambiance! Revel in the Comfort of New Flooring, from Carpet to Luxury Vinyl Plank, creating a seamless transition between rooms. The Bathrooms showcase a touch of Luxury with New Tile Finishes in the Showers and Name Brand Light and Plumbing Fixtures enhancing both Style and Functionality. The Heart of the Home, the Kitchen, gleams with New High End Appliances, catering to culinary enthusiasts and everyday cooks alike. Step outside to an Aesthetically pleasing Exterior, adorned with a fresh coat of paint and well-thought-out Landscaping. 20022 Luns Lane is not just a home; it's a statement of contemporary elegance. Schedule a viewing today!
Location
State TX
County Harris
Area Aldine Area
Rooms
Bedroom Description Primary Bed - 1st Floor,Walk-In Closet
Other Rooms 1 Living Area, Breakfast Room, Formal Dining, Formal Living, Gameroom Up, Utility Room in House
Master Bathroom Half Bath, Primary Bath: Shower Only, Secondary Bath(s): Shower Only
Kitchen Breakfast Bar
Interior
Interior Features Fire/Smoke Alarm
Heating Central Gas
Cooling Central Electric
Flooring Carpet, Vinyl Plank
Exterior
Exterior Feature Back Yard Fenced, Patio/Deck
Parking Features Attached Garage
Garage Spaces 2.0
Garage Description Double-Wide Driveway
Roof Type Composition
Street Surface Concrete,Curbs
Private Pool No
Building
Lot Description Subdivision Lot
Story 2
Foundation Slab
Lot Size Range 0 Up To 1/4 Acre
Sewer Public Sewer
Water Public Water
Structure Type Brick,Vinyl
New Construction No
Schools
Elementary Schools Parker Elementary School (Aldine)
Middle Schools Teague Middle School
High Schools Davis High School (Aldine)
School District 1 - Aldine
Others
Senior Community No
Restrictions Deed Restrictions
Tax ID 125-529-001-0041
Ownership Full Ownership
Energy Description Ceiling Fans
Acceptable Financing Cash Sale, Conventional, FHA, VA
Tax Rate 2.7199
Disclosures Other Disclosures, Sellers Disclosure
Listing Terms Cash Sale, Conventional, FHA, VA
Financing Cash Sale,Conventional,FHA,VA
Special Listing Condition Other Disclosures, Sellers Disclosure
Read Less Info
Want to know what your home might be worth? Contact us for a FREE valuation!

Our team is ready to help you sell your home for the highest possible price ASAP

Bought with Keller Williams Advantage Realty
"My job is to find and attract mastery-based agents to the office, protect the culture, and make sure everyone is happy! "






