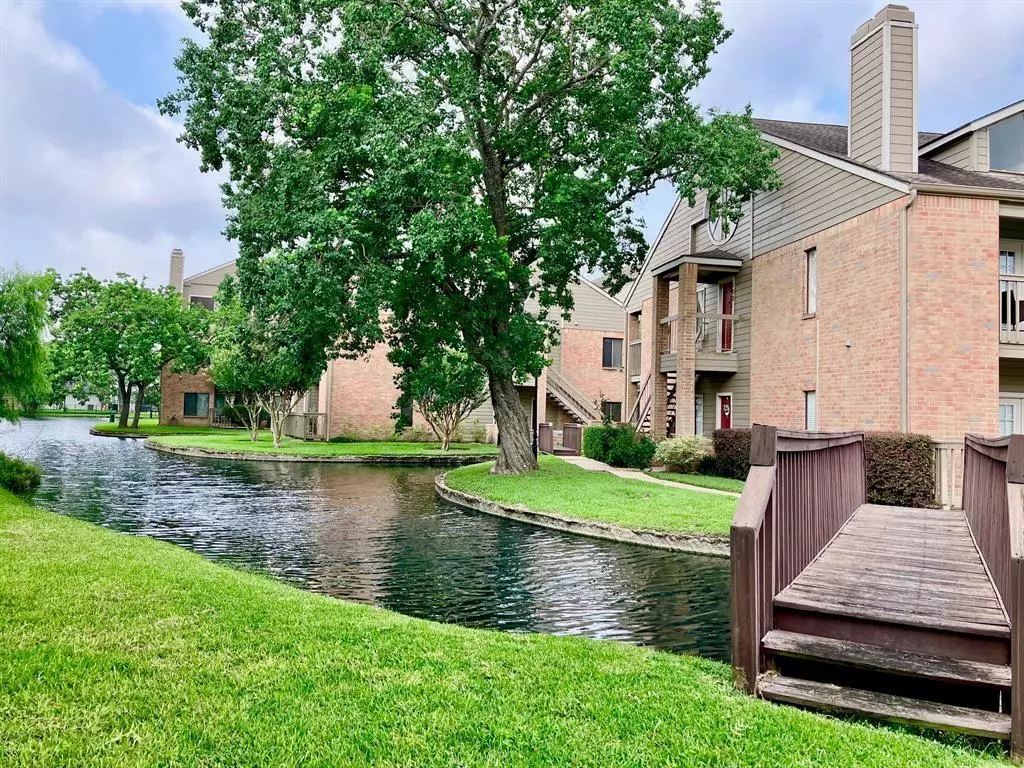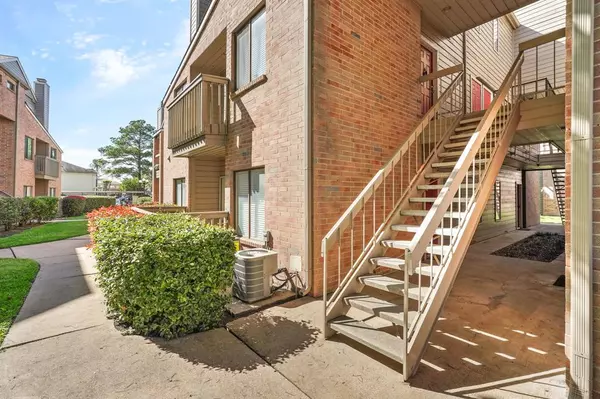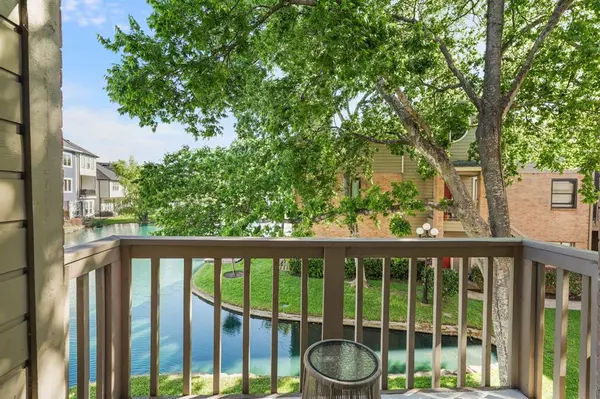$230,000
For more information regarding the value of a property, please contact us for a free consultation.
2 Beds
2.1 Baths
1,488 SqFt
SOLD DATE : 07/02/2024
Key Details
Property Type Condo
Sub Type Condominium
Listing Status Sold
Purchase Type For Sale
Square Footage 1,488 sqft
Price per Sqft $151
Subdivision Reflections On Lake Condo
MLS Listing ID 81368425
Sold Date 07/02/24
Style Traditional
Bedrooms 2
Full Baths 2
Half Baths 1
HOA Fees $548/mo
Year Built 1985
Annual Tax Amount $3,911
Tax Year 2023
Lot Size 3.790 Acres
Property Description
This stunning completely remodeled 2 bedroom, 2 1/2 bath 2-story condo offers a serene lake view, lots of natural light, and modern updates throughout! With dedicated full baths for each bedroom, a home office/study, gas fireplace, balcony, and absolutely gorgeous kitchen with all appliances included, this home is perfect for both work and relaxation. The gated community features a community pool and is perfect for those seeking privacy and security. Zoned to highly acclaimed HISD schools and right next door to The Village School! Don't miss the opportunity to own & enjoy this completely remodeled beauty!
Location
State TX
County Harris
Area Energy Corridor
Rooms
Bedroom Description All Bedrooms Up,En-Suite Bath,Walk-In Closet
Other Rooms Breakfast Room, Home Office/Study, Living Area - 1st Floor, Living/Dining Combo, Utility Room in House
Master Bathroom Half Bath, Primary Bath: Shower Only, Secondary Bath(s): Tub/Shower Combo
Kitchen Breakfast Bar, Kitchen open to Family Room
Interior
Interior Features Alarm System - Owned, Balcony, Refrigerator Included, Split Level
Heating Central Gas
Cooling Central Electric
Flooring Carpet, Laminate, Tile
Fireplaces Number 1
Fireplaces Type Wood Burning Fireplace
Appliance Dryer Included, Full Size, Refrigerator, Washer Included
Dryer Utilities 1
Laundry Utility Rm in House
Exterior
Exterior Feature Balcony, Clubhouse, Controlled Access
Carport Spaces 2
Waterfront Description Lake View
Roof Type Composition
Accessibility Automatic Gate, Intercom
Private Pool No
Building
Story 2
Unit Location Water View
Entry Level 2nd Level
Foundation Slab
Sewer Public Sewer
Water Public Water
Structure Type Brick,Cement Board
New Construction No
Schools
Elementary Schools Daily Elementary School
Middle Schools West Briar Middle School
High Schools Westside High School
School District 27 - Houston
Others
Pets Allowed With Restrictions
HOA Fee Include Clubhouse,Exterior Building,Gas,Grounds,Limited Access Gates,Recreational Facilities,Trash Removal,Water and Sewer
Senior Community No
Tax ID 116-363-003-0012
Acceptable Financing Cash Sale, Conventional, FHA, Seller to Contribute to Buyer's Closing Costs, VA
Tax Rate 2.0148
Disclosures Covenants Conditions Restrictions, Sellers Disclosure
Listing Terms Cash Sale, Conventional, FHA, Seller to Contribute to Buyer's Closing Costs, VA
Financing Cash Sale,Conventional,FHA,Seller to Contribute to Buyer's Closing Costs,VA
Special Listing Condition Covenants Conditions Restrictions, Sellers Disclosure
Pets Allowed With Restrictions
Read Less Info
Want to know what your home might be worth? Contact us for a FREE valuation!

Our team is ready to help you sell your home for the highest possible price ASAP

Bought with Camelot Realty Group
"My job is to find and attract mastery-based agents to the office, protect the culture, and make sure everyone is happy! "






