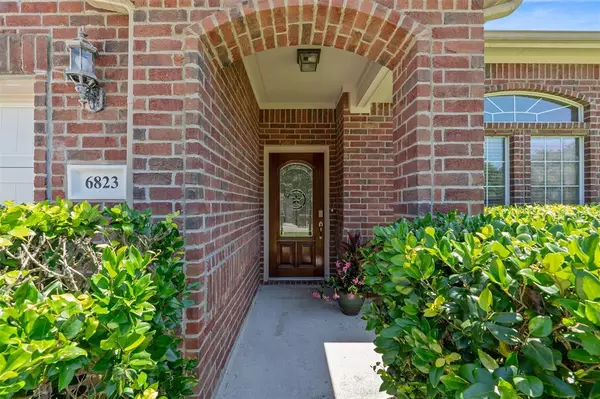$315,000
For more information regarding the value of a property, please contact us for a free consultation.
4 Beds
2 Baths
2,052 SqFt
SOLD DATE : 07/03/2024
Key Details
Property Type Single Family Home
Listing Status Sold
Purchase Type For Sale
Square Footage 2,052 sqft
Price per Sqft $151
Subdivision Durango Creek 02
MLS Listing ID 9891246
Sold Date 07/03/24
Style Ranch,Traditional
Bedrooms 4
Full Baths 2
HOA Fees $40/ann
HOA Y/N 1
Year Built 2006
Annual Tax Amount $4,382
Tax Year 2023
Lot Size 5,500 Sqft
Acres 0.1263
Property Description
Welcome to this charming one-story home in the Durango Creek subdivision perfectly designed for comfort and functionality. Conveniently located minutes from Lake Conroe and The Woodlands and all its amenities. With four spacious bedrooms and two bathrooms, this house is ideal for a growing house. The open floor plan features a seamless transition between the living room, kitchen and dining area, making it perfect for entertaining and everyday living! Flex room right at the entrance that you can convert into an office, TV room, play room, etc! Ceramic tile Floors in the Kitchen and bathroom areas. The secondary bath is a Jack and Jill. Wood looking Vinyl floors in entrance, dining, and living room. Gas Fireplace, 2'' Faux Wood Blinds, High Open Vaulted Ceilings, Ceiling Fans, Recessed Lighting & Leaded Glass Front Door. Master Suite has Garden Tub, Separate Shower, Double Vanity Sinks & Walk-In Closet. Fenced Back Yard. Covered Front & Back Porches & Lawn Sprinkler System all around.
Location
State TX
County Montgomery
Area Magnolia/1488 East
Rooms
Bedroom Description All Bedrooms Down
Other Rooms Den, Family Room, Kitchen/Dining Combo, Living Area - 1st Floor, Utility Room in House
Master Bathroom Full Secondary Bathroom Down, Primary Bath: Double Sinks, Primary Bath: Separate Shower
Den/Bedroom Plus 4
Kitchen Island w/o Cooktop, Kitchen open to Family Room, Pantry
Interior
Interior Features Dryer Included, Refrigerator Included, Washer Included
Heating Central Gas
Cooling Central Electric
Flooring Carpet, Laminate, Tile
Fireplaces Number 1
Fireplaces Type Gas Connections
Exterior
Exterior Feature Back Yard, Back Yard Fenced, Sprinkler System
Parking Features Attached Garage
Garage Spaces 2.0
Garage Description Double-Wide Driveway
Roof Type Composition
Street Surface Asphalt
Private Pool No
Building
Lot Description Cul-De-Sac, Subdivision Lot
Faces North
Story 1
Foundation Slab
Lot Size Range 0 Up To 1/4 Acre
Water Public Water
Structure Type Brick,Vinyl,Wood
New Construction No
Schools
Elementary Schools Bear Branch Elementary School (Magnolia)
Middle Schools Bear Branch Junior High School
High Schools Magnolia High School
School District 36 - Magnolia
Others
Senior Community No
Restrictions Deed Restrictions
Tax ID 4066-02-03100
Energy Description Ceiling Fans,Insulation - Blown Fiberglass
Tax Rate 1.5787
Disclosures Sellers Disclosure
Special Listing Condition Sellers Disclosure
Read Less Info
Want to know what your home might be worth? Contact us for a FREE valuation!

Our team is ready to help you sell your home for the highest possible price ASAP

Bought with Keller Williams Realty The Woodlands
"My job is to find and attract mastery-based agents to the office, protect the culture, and make sure everyone is happy! "






