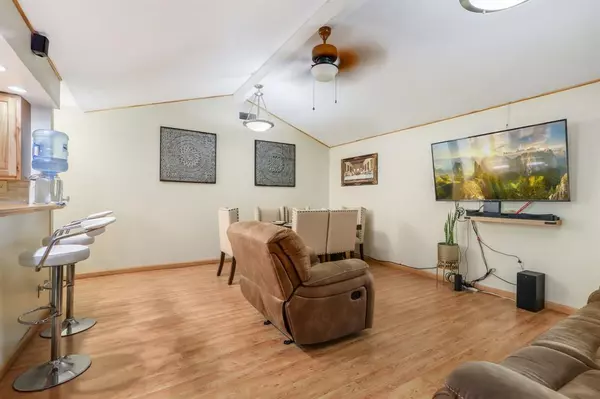$225,000
For more information regarding the value of a property, please contact us for a free consultation.
3 Beds
2 Baths
1,350 SqFt
SOLD DATE : 07/31/2024
Key Details
Property Type Single Family Home
Listing Status Sold
Purchase Type For Sale
Square Footage 1,350 sqft
Price per Sqft $162
Subdivision Glen Meadow
MLS Listing ID 35538014
Sold Date 07/31/24
Style Traditional
Bedrooms 3
Full Baths 2
Year Built 1965
Annual Tax Amount $5,575
Tax Year 2023
Lot Size 6,600 Sqft
Acres 0.1515
Property Description
Charming updated 1-story gem w/ modern amenities like WHOLE HOME GENERATOR & SOLAR PANELS. Located w/ immediate access to Hwy 146! The property features a 2-car garage, along w/ 2 attached carport spaces. Inside, showcases an open concept design w/ wood & tile flooring throughout. The spacious living room is adorned w/ a tall vaulted ceiling, creating an open & inviting atmosphere, while the kitchen has been upgraded w/ butcher block counters & SS appliances. The open dining room complements the layout, providing a seamless flow for entertaining & daily living. BONUS! An additional room has been added, expanding the living space; (not included in the sqft of the home) offering flexibility for various uses. For your peace of mind, all plumbing has been redone, ensuring reliability & longevity. The covered back patio & storage shed in the backyard adds the perfect finishing touches.**The solar panels will be paid off w/ a reasonable offer, or payments taken over w/ a lower offer price**
Location
State TX
County Harris
Area Baytown/Harris County
Rooms
Bedroom Description All Bedrooms Down,En-Suite Bath,Primary Bed - 1st Floor
Other Rooms 1 Living Area, Breakfast Room, Formal Dining, Gameroom Down, Living Area - 1st Floor, Living/Dining Combo
Master Bathroom Primary Bath: Shower Only, Secondary Bath(s): Tub/Shower Combo
Kitchen Breakfast Bar, Kitchen open to Family Room, Pantry, Pots/Pans Drawers
Interior
Interior Features Fire/Smoke Alarm, Window Coverings
Heating Central Gas
Cooling Central Electric
Flooring Engineered Wood, Laminate
Exterior
Exterior Feature Back Yard, Back Yard Fenced, Fully Fenced, Storage Shed
Parking Features Attached Garage
Garage Spaces 2.0
Carport Spaces 4
Garage Description Double-Wide Driveway
Roof Type Composition
Private Pool No
Building
Lot Description Subdivision Lot
Faces East
Story 1
Foundation Slab
Lot Size Range 0 Up To 1/4 Acre
Sewer Public Sewer
Water Public Water
Structure Type Brick
New Construction No
Schools
Elementary Schools James Bowie Elementary School (Goose Creek)
Middle Schools Cedar Bayou J H
High Schools Sterling High School (Goose Creek)
School District 23 - Goose Creek Consolidated
Others
Senior Community No
Restrictions Unknown
Tax ID 096-017-000-0005
Energy Description Attic Fan,Ceiling Fans,Energy Star Appliances,Generator,Insulation - Other,Solar PV Electric Panels,Storm Windows
Acceptable Financing Cash Sale, Conventional, FHA, VA
Tax Rate 2.7873
Disclosures Sellers Disclosure
Listing Terms Cash Sale, Conventional, FHA, VA
Financing Cash Sale,Conventional,FHA,VA
Special Listing Condition Sellers Disclosure
Read Less Info
Want to know what your home might be worth? Contact us for a FREE valuation!

Our team is ready to help you sell your home for the highest possible price ASAP

Bought with Real Broker, LLC
"My job is to find and attract mastery-based agents to the office, protect the culture, and make sure everyone is happy! "






