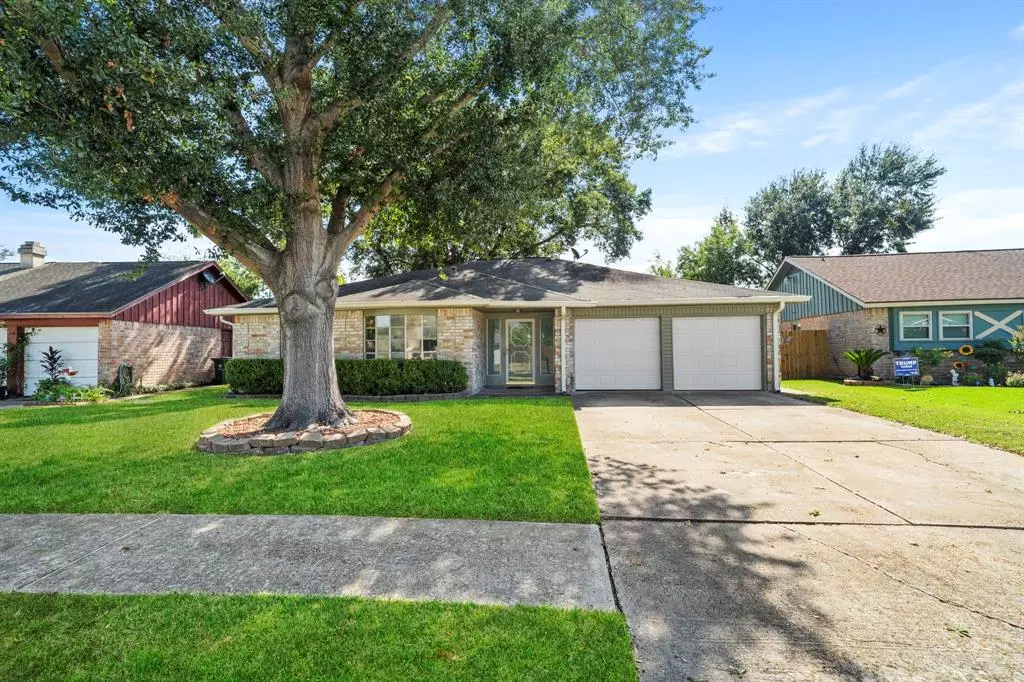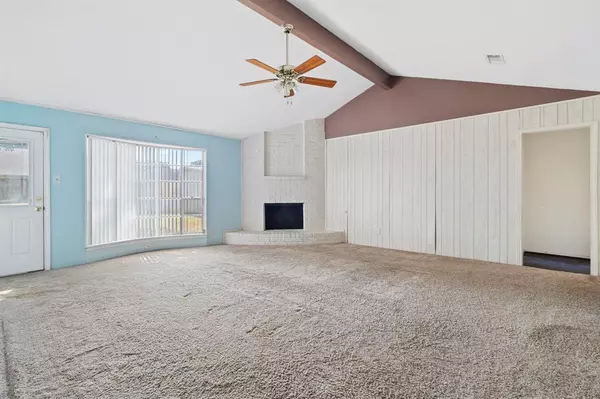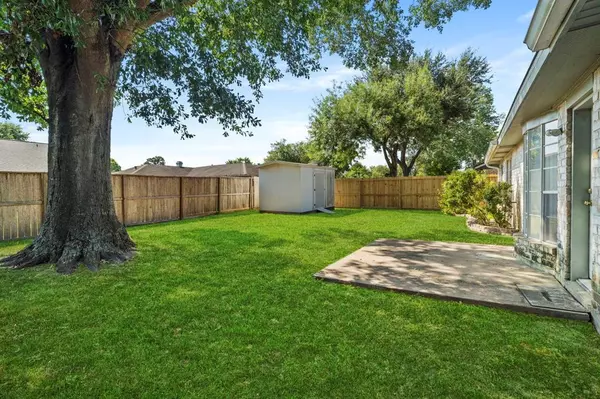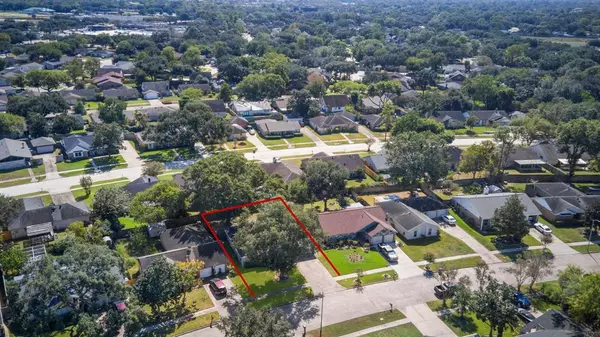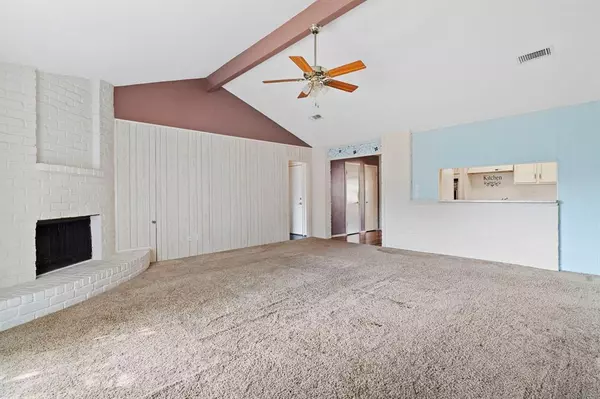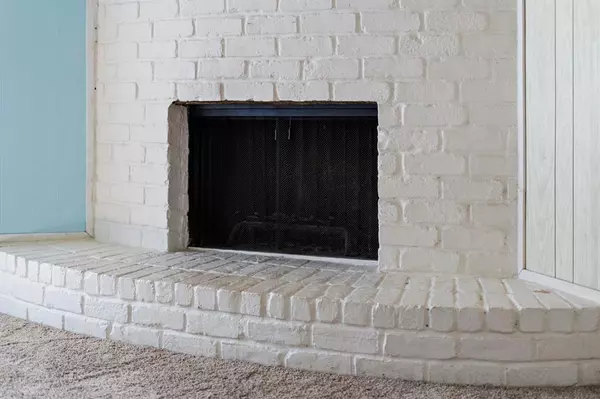$233,000
For more information regarding the value of a property, please contact us for a free consultation.
3 Beds
2 Baths
1,731 SqFt
SOLD DATE : 12/30/2024
Key Details
Property Type Single Family Home
Listing Status Sold
Purchase Type For Sale
Square Footage 1,731 sqft
Price per Sqft $124
Subdivision Covington Woods
MLS Listing ID 2179267
Sold Date 12/30/24
Style Ranch
Bedrooms 3
Full Baths 2
HOA Fees $17/ann
HOA Y/N 1
Year Built 1973
Annual Tax Amount $4,275
Tax Year 2023
Lot Size 6,892 Sqft
Acres 0.1582
Property Description
INVEST IN YOUR FUTURE! Great STARTER HOME or INVESTMENT opportunity! Charming brick, ranch-style, 1-story nestled in quiet, tree-lined Covington Woods neighborhood. Spacious living room with vaulted, beamed ceiling and handsome brick corner fireplace. Functional galley kitchen utilizes space efficiently. Large primary bedroom features a walk-in closet and en suite bathroom. Enjoy BBQing and outdoor activities with kids, pets and neighbors in the private, fenced back yard. Double-wide driveway and 2-car attached garage provide plenty of off-street parking for vehicles and guests. Refrigerator, wash machine and dryer are included in the sale! Walk or ride your bike to neighborhood pool and tennis courts. Close to Sugar Mill Park, schools, shopping, restaurants and Sugar Land Library. Quick and easy freeway access. Top-ranked FBISD Schools. Ready for new owners to seize this opportunity, add updates/personal touches and make this home their own. Don't wait! Call today to schedule a tour!
Location
State TX
County Fort Bend
Area Sugar Land North
Rooms
Bedroom Description All Bedrooms Down,En-Suite Bath,Primary Bed - 1st Floor,Walk-In Closet
Other Rooms Family Room, Formal Dining, Utility Room in Garage
Master Bathroom Primary Bath: Tub/Shower Combo, Secondary Bath(s): Tub/Shower Combo
Kitchen Breakfast Bar
Interior
Interior Features Dryer Included, Fire/Smoke Alarm, High Ceiling, Refrigerator Included, Washer Included
Heating Central Gas
Cooling Central Electric
Flooring Carpet, Laminate, Tile
Fireplaces Number 1
Fireplaces Type Gas Connections, Wood Burning Fireplace
Exterior
Exterior Feature Back Yard, Back Yard Fenced, Storage Shed
Parking Features Attached Garage
Garage Spaces 2.0
Garage Description Auto Garage Door Opener, Double-Wide Driveway
Roof Type Composition
Street Surface Concrete,Curbs
Private Pool No
Building
Lot Description Subdivision Lot
Faces Northwest
Story 1
Foundation Slab
Lot Size Range 0 Up To 1/4 Acre
Sewer Public Sewer
Water Public Water
Structure Type Brick
New Construction No
Schools
Elementary Schools Sugar Mill Elementary School
Middle Schools Sugar Land Middle School
High Schools Kempner High School
School District 19 - Fort Bend
Others
HOA Fee Include Clubhouse,Grounds,Recreational Facilities
Senior Community No
Restrictions Deed Restrictions
Tax ID 2650-02-011-2600-907
Ownership Full Ownership
Energy Description Ceiling Fans
Acceptable Financing Cash Sale, Conventional, FHA, VA
Tax Rate 1.7781
Disclosures No Disclosures
Listing Terms Cash Sale, Conventional, FHA, VA
Financing Cash Sale,Conventional,FHA,VA
Special Listing Condition No Disclosures
Read Less Info
Want to know what your home might be worth? Contact us for a FREE valuation!

Our team is ready to help you sell your home for the highest possible price ASAP

Bought with REALM Real Estate Professionals - Sugar Land
"My job is to find and attract mastery-based agents to the office, protect the culture, and make sure everyone is happy! "

