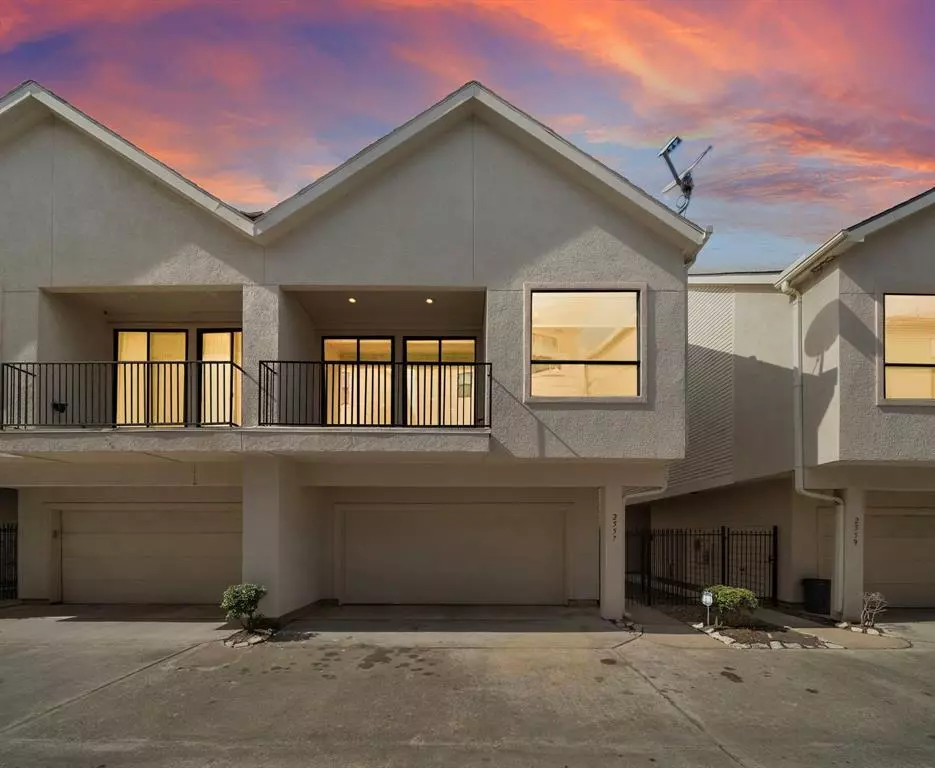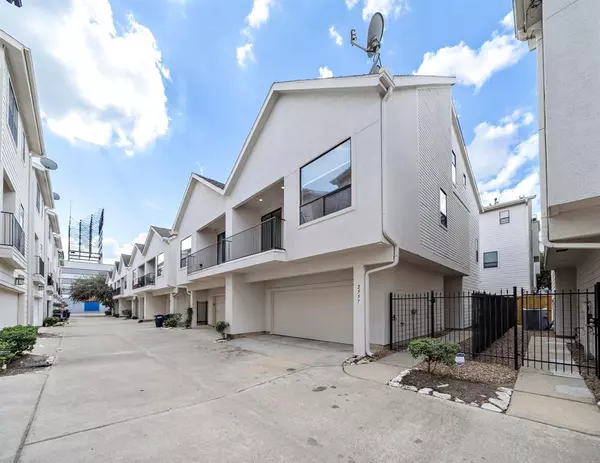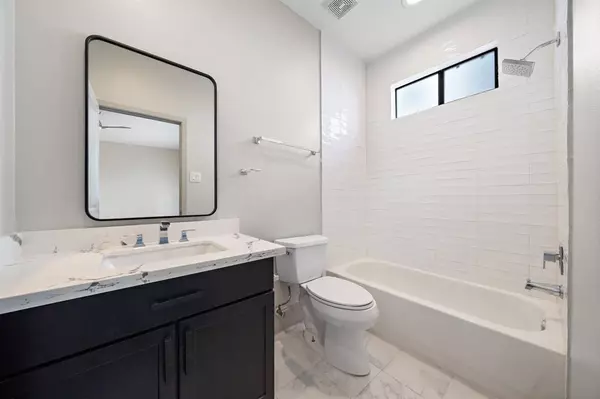$399,900
For more information regarding the value of a property, please contact us for a free consultation.
3 Beds
3.1 Baths
2,084 SqFt
SOLD DATE : 01/10/2025
Key Details
Property Type Townhouse
Sub Type Townhouse
Listing Status Sold
Purchase Type For Sale
Square Footage 2,084 sqft
Price per Sqft $183
Subdivision Waterhill Homes/Rusk Sec 01
MLS Listing ID 32001943
Sold Date 01/10/25
Style Contemporary/Modern
Bedrooms 3
Full Baths 3
Half Baths 1
HOA Fees $239/ann
Year Built 2006
Lot Size 1,744 Sqft
Property Description
This beautifully renovated townhouse features a unique floor plan with new kitchen counters, sinks, and fresh paint. The open-concept living area is filled with natural light from glass sliding doors and full-size windows in the dining area. Both bathrooms have been updated with new countertops and sinks, including a Nest thermostat and Hunter Douglas window treatments, enhancing the space's comfort and style. The first floor consists of a bedroom with a full bath, while the second floor hosts the living room, dining area, kitchen, and primary bedroom. The third-floor loft, adorned with commercial-grade carpet, can serve as a third bedroom, game room, or office and includes an adjoining full bathroom. This townhome is conveniently located just a short walk from Metro Rail, Minute Maid Park, Dynamo Stadium, Discovery Green and various bars and restaurants. Experience modern luxury in this stunning townhouse. Schedule a tour today to appreciate its unmatched elegance!
Location
State TX
County Harris
Area East End Revitalized
Rooms
Bedroom Description 1 Bedroom Down - Not Primary BR,Primary Bed - 2nd Floor
Other Rooms 1 Living Area, Living Area - 2nd Floor, Living/Dining Combo, Loft, Utility Room in House
Master Bathroom Half Bath, Primary Bath: Double Sinks, Primary Bath: Separate Shower, Primary Bath: Tub/Shower Combo
Kitchen Island w/ Cooktop, Kitchen open to Family Room, Pantry
Interior
Interior Features High Ceiling, Prewired for Alarm System, Refrigerator Included, Split Level, Window Coverings
Heating Central Gas
Cooling Central Electric
Flooring Carpet, Laminate, Tile
Appliance Dryer Included, Full Size, Refrigerator, Washer Included
Exterior
Exterior Feature Balcony, Partially Fenced
Parking Features Attached Garage
Garage Spaces 2.0
Roof Type Composition
Private Pool No
Building
Story 3
Entry Level Levels 1, 2 and 3
Foundation Slab
Sewer Public Sewer
Water Public Water
Structure Type Cement Board,Stucco
New Construction No
Schools
Elementary Schools Lantrip Elementary School
Middle Schools Navarro Middle School (Houston)
High Schools Wheatley High School
School District 27 - Houston
Others
HOA Fee Include Grounds,Trash Removal,Water and Sewer
Senior Community No
Tax ID 126-928-001-0012
Energy Description Ceiling Fans
Acceptable Financing Cash Sale, Conventional, FHA
Disclosures Sellers Disclosure
Listing Terms Cash Sale, Conventional, FHA
Financing Cash Sale,Conventional,FHA
Special Listing Condition Sellers Disclosure
Read Less Info
Want to know what your home might be worth? Contact us for a FREE valuation!

Our team is ready to help you sell your home for the highest possible price ASAP

Bought with Compass RE Texas, LLC - The Heights
"My job is to find and attract mastery-based agents to the office, protect the culture, and make sure everyone is happy! "






