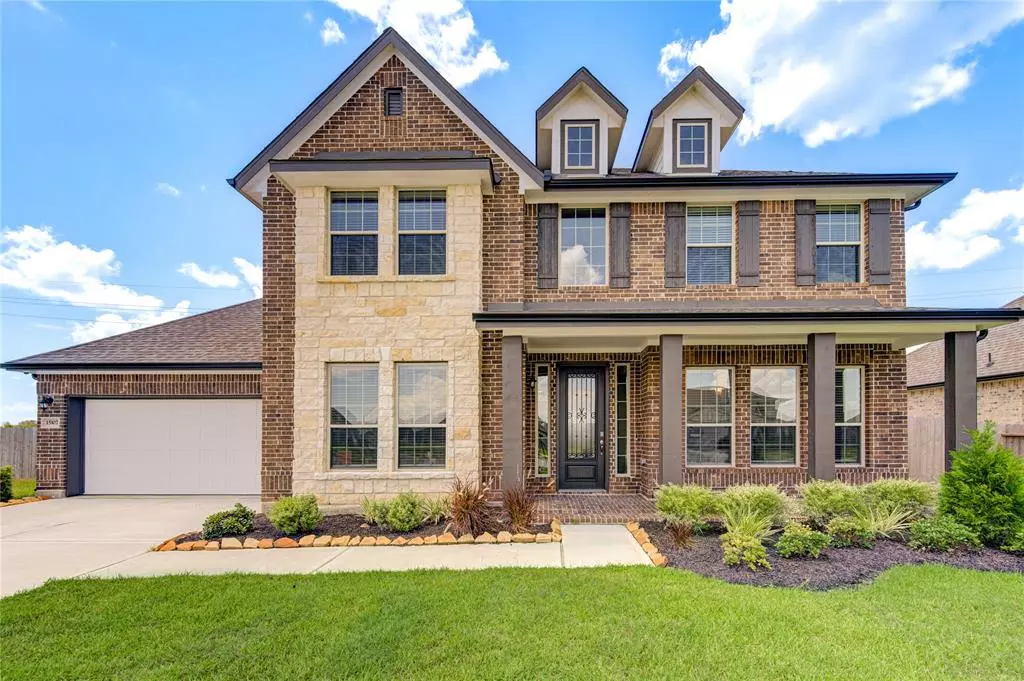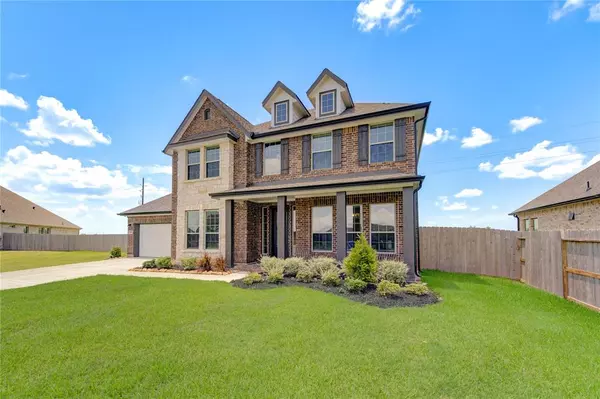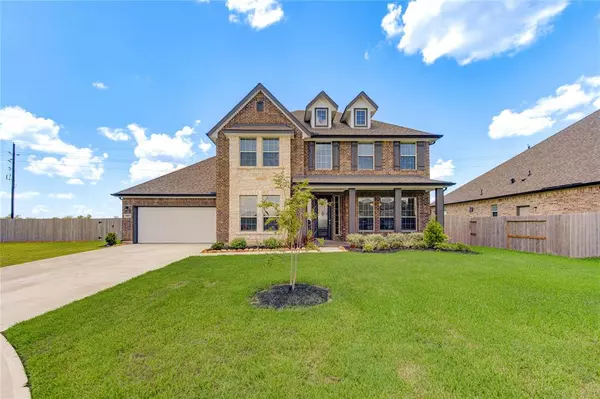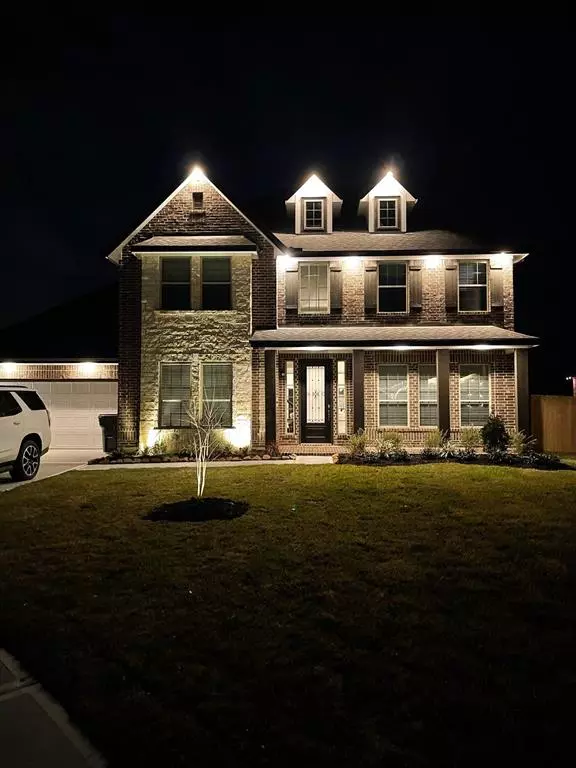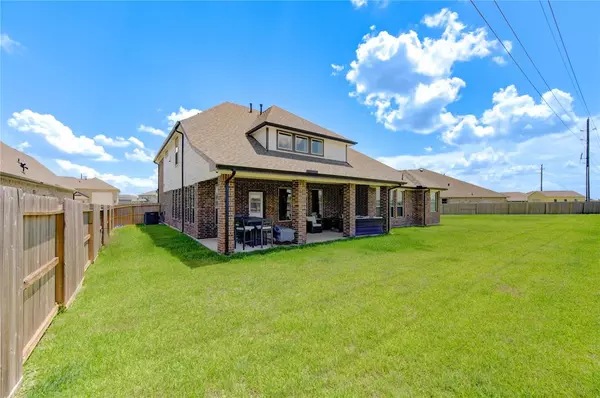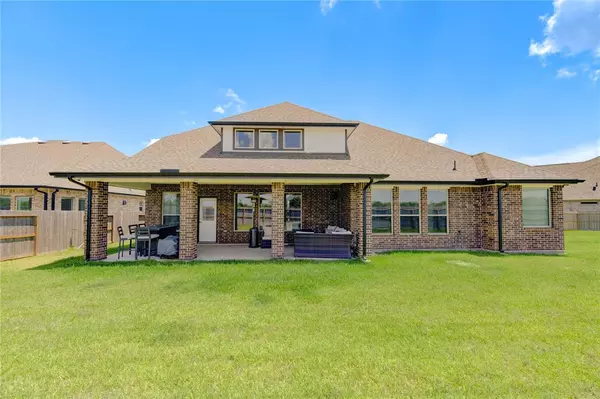$589,000
For more information regarding the value of a property, please contact us for a free consultation.
5 Beds
4 Baths
3,516 SqFt
SOLD DATE : 01/07/2025
Key Details
Property Type Single Family Home
Listing Status Sold
Purchase Type For Sale
Square Footage 3,516 sqft
Price per Sqft $162
Subdivision Lakes Of Champions Estates
MLS Listing ID 5911023
Sold Date 01/07/25
Style Traditional
Bedrooms 5
Full Baths 4
HOA Fees $57/ann
HOA Y/N 1
Year Built 2023
Tax Year 2023
Lot Size 0.348 Acres
Property Description
Welcome Home to Lakes of Champion's Estates! Nestled in the highly desirable Barbers Hill School District, this stunning home is a dream come true. Featuring 5 bedrooms, 4 baths, and a spacious 3-car garage, home sits on a cul-de-sac lot, offering both privacy and tranquility.
Key Features:
- Grand Entrance: Soaring high ceilings, a sweeping staircase, and a formal dining room set the tone for elegant living.
- Gourmet Kitchen: Spacious countertops, beautiful cabinetry, double ovens, overlook the great room. Perfect for everyday meals and entertaining.
- Great Room: Cozy up by the corner fireplace in the expansive great room, creating a warm, inviting atmosphere.
- Luxurious Living: With 5 well-appointed bedrooms and 4 baths, there's plenty of space for everyone to enjoy their own private retreat.
- Prime Location: In the sought-after Lakes of Champion's Estates.
Don't miss your chance to own this exceptional property. Schedule a viewing and make your dream home a reality!
Location
State TX
County Chambers
Area Chambers County West
Rooms
Bedroom Description 2 Bedrooms Down,Primary Bed - 1st Floor,Sitting Area,Walk-In Closet
Other Rooms 1 Living Area, Breakfast Room, Family Room, Formal Dining, Media, Sun Room, Utility Room in House
Master Bathroom Primary Bath: Double Sinks, Primary Bath: Separate Shower, Primary Bath: Soaking Tub, Secondary Bath(s): Tub/Shower Combo
Kitchen Island w/ Cooktop, Kitchen open to Family Room, Walk-in Pantry
Interior
Interior Features Balcony, High Ceiling
Heating Central Gas
Cooling Central Electric
Flooring Brick, Carpet, Tile
Fireplaces Number 1
Fireplaces Type Gaslog Fireplace
Exterior
Exterior Feature Back Yard Fenced, Covered Patio/Deck, Fully Fenced, Patio/Deck
Parking Features Attached Garage, Tandem
Garage Spaces 3.0
Roof Type Composition
Street Surface Concrete
Private Pool No
Building
Lot Description Cul-De-Sac, Subdivision Lot
Story 2
Foundation Slab
Lot Size Range 1/4 Up to 1/2 Acre
Sewer Public Sewer
Water Public Water
Structure Type Brick,Stone
New Construction No
Schools
Elementary Schools Barbers Hill North Elementary School
Middle Schools Barbers Hill North Middle School
High Schools Barbers Hill High School
School District 6 - Barbers Hill
Others
Senior Community No
Restrictions Deed Restrictions
Tax ID 36265-00242-00200-000600
Ownership Full Ownership
Energy Description Digital Program Thermostat,HVAC>13 SEER,Insulated/Low-E windows,Insulation - Blown Fiberglass,Radiant Attic Barrier,Tankless/On-Demand H2O Heater
Acceptable Financing Cash Sale, Conventional, FHA, Investor, VA
Tax Rate 2.089543
Disclosures Exclusions, Sellers Disclosure
Green/Energy Cert Home Energy Rating/HERS
Listing Terms Cash Sale, Conventional, FHA, Investor, VA
Financing Cash Sale,Conventional,FHA,Investor,VA
Special Listing Condition Exclusions, Sellers Disclosure
Read Less Info
Want to know what your home might be worth? Contact us for a FREE valuation!

Our team is ready to help you sell your home for the highest possible price ASAP

Bought with Keller Williams Elite
"My job is to find and attract mastery-based agents to the office, protect the culture, and make sure everyone is happy! "

